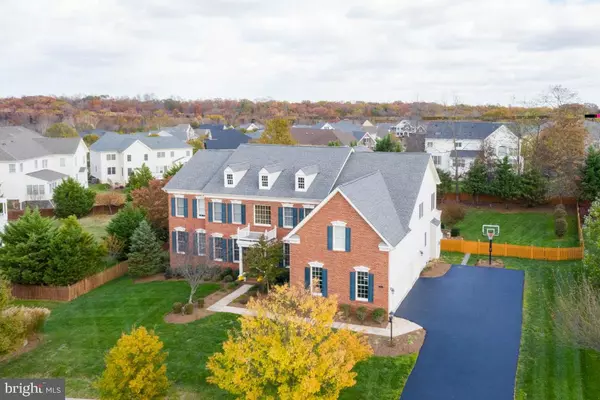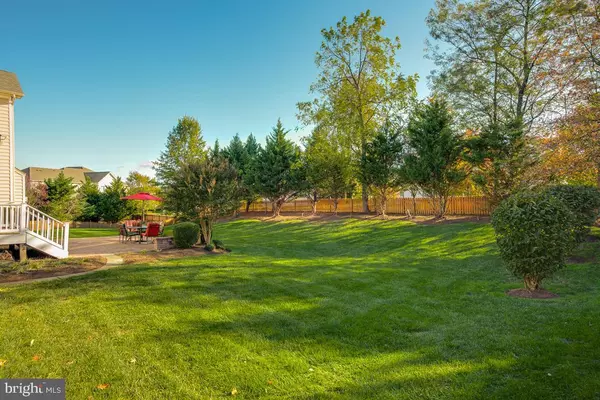For more information regarding the value of a property, please contact us for a free consultation.
14947 GAINES MILL CIR Haymarket, VA 20169
Want to know what your home might be worth? Contact us for a FREE valuation!

Our team is ready to help you sell your home for the highest possible price ASAP
Key Details
Sold Price $865,000
Property Type Single Family Home
Sub Type Detached
Listing Status Sold
Purchase Type For Sale
Square Footage 7,104 sqft
Price per Sqft $121
Subdivision Dominion Valley Country Club
MLS Listing ID VAPW484664
Sold Date 02/10/20
Style Colonial
Bedrooms 5
Full Baths 6
Half Baths 1
HOA Fees $155/mo
HOA Y/N Y
Abv Grd Liv Area 5,104
Originating Board BRIGHT
Year Built 2008
Annual Tax Amount $9,075
Tax Year 2019
Lot Size 0.527 Acres
Acres 0.53
Property Sub-Type Detached
Property Description
Spectacular Colonial on fenced .53 acre lot in Premier Gated Golf & Country Club Community with resort style amenities, featuring over 7,400 SF on three finished levels, and boasting premium upgrades throughout***Dramatic two-story grand foyer draws you into this stunning home, with gorgeous brazilian cherry hardwood floors and crown, chair rail and shadow box trim throughout the entire main level, front and rear oak staircases, updated light fixtures, USB outlets and whole house sound system w/intercom***NEW HVAC, NEW 75-GALLON WATER HEATER, NEW FLOORING & NEW DECORATOR PAINT THROUGHOUT!***Opulent chef's kitchen features extraordinary cabinets, extended center island with bar seating, tumbleld stone backsplash, new SS cooktop and double ovens, newer SS French style refrigerator, dishwasher, and microwave, instant hot water dispenser, wine grotto, under cabinet lighting and butlers pantry***Oversized breakfast room features greenhouse bumpout with skylight, gas fireplace with sitting area and SGD to paver patio custom designed by Toll Brothers***Great room boasts stately stone fireplace and plantation shutters***Separate formal dining room features tray ceiling and connects to kitchen via butlers pantry***Formal living room leads to light-filled conservatory, a fantastic multi-purpose space with 2 ceiling fans**Private study features bay window with plantation shutters and full wall of elegant built-ins***Main level laundry room/mud room features large closet and utility sink**Upper level is like no other, w/five oversized bedrooms, all en-suite with private baths and walk-in closets***Owner's retreat features sitting area, elegant spa bath with soak tub, ultra shower with two shower heads and frameless shower door, double vanity, private water closet unbelievable walk-in closet, and plantation shutters throughout***Fully finished lower level w/walkout stairs boasts massive recreation room, full bath, exercise/workout room, additional den/bedroom suite, and storage/utility room***3-car sideload garage with bonus storage space plus oversized driveway (with sunken professional basketball hoop!) provides ample parking for 10+***Professionally Landscaped with Zoned Irrigation***Excellent Schools Located Inside of Community***Minutes to Major Commuter Rts I-66, 29, 50, 15***Upscale Shopping and Dining***Dominion Valley Amenities include Controlled Gated Access, 4 Private Outdoor Pools and 1 Indoor Pool, Exercise Room, Clubhouse, 6 Tennis Courts, 3 Basketball Courts and Sand Volleyball, 2 Stocked Fishing Ponds, Multiple Tot Lots, Trash and Recycling Removal, Snow Removal, 17 Miles of Walking/Biking Trails, Common Area Maintenance and Arnold Palmer Champion Golf Course***WELCOME HOME!
Location
State VA
County Prince William
Zoning RPC
Rooms
Other Rooms Living Room, Dining Room, Primary Bedroom, Bedroom 2, Bedroom 3, Bedroom 4, Bedroom 5, Kitchen, Den, Library, Foyer, Breakfast Room, Exercise Room, Great Room, Laundry, Recreation Room, Storage Room, Conservatory Room, Primary Bathroom, Full Bath
Basement Fully Finished, Full, Outside Entrance, Sump Pump, Walkout Stairs, Windows, Connecting Stairway, Interior Access
Interior
Interior Features Additional Stairway, Breakfast Area, Built-Ins, Carpet, Ceiling Fan(s), Chair Railings, Crown Moldings, Dining Area, Floor Plan - Open, Formal/Separate Dining Room, Intercom, Kitchen - Gourmet, Kitchen - Island, Primary Bath(s), Pantry, Recessed Lighting, Skylight(s), Soaking Tub, Sprinkler System, Upgraded Countertops, Walk-in Closet(s), Window Treatments, Wood Floors, Other
Heating Forced Air, Zoned
Cooling Central A/C, Ceiling Fan(s), Zoned
Flooring Hardwood, Carpet, Ceramic Tile
Fireplaces Number 2
Fireplaces Type Fireplace - Glass Doors, Gas/Propane, Heatilator, Mantel(s), Stone
Equipment Built-In Microwave, Cooktop - Down Draft, Dishwasher, Disposal, Dryer, Energy Efficient Appliances, ENERGY STAR Clothes Washer, ENERGY STAR Dishwasher, ENERGY STAR Refrigerator, Exhaust Fan, Humidifier, Icemaker, Instant Hot Water, Microwave, Oven - Double, Oven - Self Cleaning, Oven - Wall, Refrigerator, Stainless Steel Appliances, Washer, Water Dispenser, Water Heater - High-Efficiency
Furnishings No
Fireplace Y
Window Features Bay/Bow,Double Hung,Double Pane,Energy Efficient,Palladian,Screens
Appliance Built-In Microwave, Cooktop - Down Draft, Dishwasher, Disposal, Dryer, Energy Efficient Appliances, ENERGY STAR Clothes Washer, ENERGY STAR Dishwasher, ENERGY STAR Refrigerator, Exhaust Fan, Humidifier, Icemaker, Instant Hot Water, Microwave, Oven - Double, Oven - Self Cleaning, Oven - Wall, Refrigerator, Stainless Steel Appliances, Washer, Water Dispenser, Water Heater - High-Efficiency
Heat Source Natural Gas
Laundry Has Laundry, Main Floor, Dryer In Unit, Washer In Unit
Exterior
Exterior Feature Patio(s), Porch(es)
Parking Features Additional Storage Area, Garage - Side Entry, Garage Door Opener, Inside Access, Oversized
Garage Spaces 11.0
Fence Rear, Wood
Amenities Available Basketball Courts, Bike Trail, Club House, Common Grounds, Community Center, Exercise Room, Fitness Center, Game Room, Gated Community, Golf Club, Golf Course Membership Available, Jog/Walk Path, Meeting Room, Party Room, Pool - Indoor, Pool - Outdoor, Putting Green, Recreational Center, Security, Swimming Pool, Tennis Courts, Tot Lots/Playground
Water Access N
Roof Type Composite
Accessibility Other
Porch Patio(s), Porch(es)
Attached Garage 3
Total Parking Spaces 11
Garage Y
Building
Lot Description Premium
Story 3+
Sewer Public Sewer
Water Public
Architectural Style Colonial
Level or Stories 3+
Additional Building Above Grade, Below Grade
Structure Type 9'+ Ceilings,Tray Ceilings,Vaulted Ceilings
New Construction N
Schools
Elementary Schools Alvey
Middle Schools Ronald Wilson Reagan
High Schools Battlefield
School District Prince William County Public Schools
Others
Pets Allowed Y
HOA Fee Include Common Area Maintenance,Recreation Facility,Reserve Funds,Road Maintenance,Security Gate,Snow Removal,Trash
Senior Community No
Tax ID 7399-20-0536
Ownership Fee Simple
SqFt Source Assessor
Security Features Carbon Monoxide Detector(s),Fire Detection System,Intercom,Main Entrance Lock,Motion Detectors,Security Gate,Security System
Acceptable Financing Conventional, FHA, VA, Cash, Other
Horse Property N
Listing Terms Conventional, FHA, VA, Cash, Other
Financing Conventional,FHA,VA,Cash,Other
Special Listing Condition Standard
Pets Allowed No Pet Restrictions
Read Less

Bought with Stacy Ours • EXIT Realty Pros



