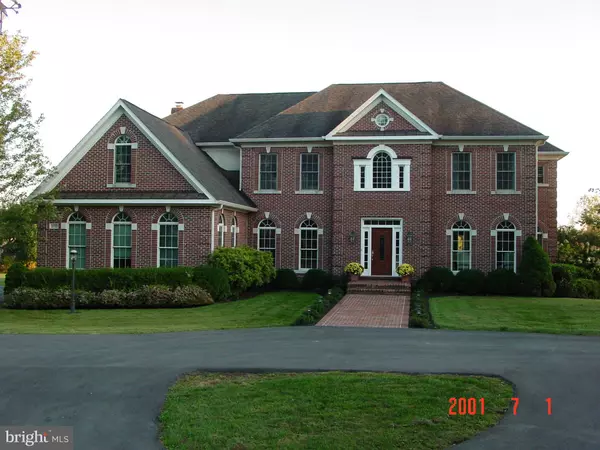For more information regarding the value of a property, please contact us for a free consultation.
38757 PIGGOTT BOTTOM RD Hamilton, VA 20158
Want to know what your home might be worth? Contact us for a FREE valuation!

Our team is ready to help you sell your home for the highest possible price ASAP
Key Details
Sold Price $942,000
Property Type Single Family Home
Sub Type Detached
Listing Status Sold
Purchase Type For Sale
Square Footage 6,841 sqft
Price per Sqft $137
Subdivision Zehner & Wilson Division
MLS Listing ID VALO417338
Sold Date 10/16/20
Style Colonial
Bedrooms 4
Full Baths 4
Half Baths 2
HOA Y/N N
Abv Grd Liv Area 4,641
Originating Board BRIGHT
Year Built 2002
Annual Tax Amount $7,769
Tax Year 2020
Lot Size 3.530 Acres
Acres 3.53
Property Sub-Type Detached
Property Description
Located in the quaint town of Hamilton, just minutes from Route 7 and Purcellville town shopping. This Custom Built home was designed to entertain! Nestled next to cornfields and mature trees. No HOA.. so property can be easily used as a B&B, Wedding Venue or Winery. This custom built home has a stunning open floor plan with huge windows, bringing in natural light into every room. Stone fireplace on the main level (wood burning) and a cozy stone gas fireplace in the cozy basement.. Kitchen has granite counter tops, and stainless appliances. Large finished basement with full bath, exercise room, media room, wet bar, and additional finished storage room, Basement has the ability to add a legal 5th bedroom..Sip your morning coffee and watch the birds on one of the triple level decks or enjoy a glass of wine and watch the sunset. House has a southern exposure, and is perfect to add a swimming pool. Come experience the tranquil country living, on this beautiful 3.6 acre property.
Location
State VA
County Loudoun
Zoning 03
Rooms
Basement Full
Interior
Interior Features Air Filter System, Attic, Bar, Breakfast Area, Butlers Pantry, Carpet, Ceiling Fan(s), Central Vacuum, Chair Railings, Combination Kitchen/Dining, Crown Moldings, Dining Area, Family Room Off Kitchen, Floor Plan - Open, Formal/Separate Dining Room, Intercom, Kitchen - Eat-In, Kitchen - Gourmet, Kitchen - Island, Kitchen - Table Space, Primary Bath(s), Recessed Lighting, Stall Shower, Store/Office, Upgraded Countertops, Wainscotting, Walk-in Closet(s), Water Treat System, Wet/Dry Bar, WhirlPool/HotTub, Wood Floors
Hot Water Electric
Heating Forced Air, Heat Pump(s)
Cooling Ceiling Fan(s), Central A/C, Heat Pump(s), Zoned
Fireplaces Number 1
Fireplaces Type Gas/Propane, Heatilator, Mantel(s), Stone, Wood
Equipment Built-In Microwave, Built-In Range, Central Vacuum, Cooktop, Dishwasher, Dryer - Electric, ENERGY STAR Clothes Washer, ENERGY STAR Dishwasher, Humidifier, Icemaker, Intercom, Microwave, Oven - Self Cleaning, Oven - Single, Oven - Wall, Oven/Range - Gas, Range Hood, Refrigerator, Stainless Steel Appliances, Stove, Surface Unit, Washer, Water Conditioner - Owned, Water Dispenser, Water Heater
Fireplace Y
Window Features Casement,Double Pane,Palladian,Screens,Wood Frame,Energy Efficient,Low-E
Appliance Built-In Microwave, Built-In Range, Central Vacuum, Cooktop, Dishwasher, Dryer - Electric, ENERGY STAR Clothes Washer, ENERGY STAR Dishwasher, Humidifier, Icemaker, Intercom, Microwave, Oven - Self Cleaning, Oven - Single, Oven - Wall, Oven/Range - Gas, Range Hood, Refrigerator, Stainless Steel Appliances, Stove, Surface Unit, Washer, Water Conditioner - Owned, Water Dispenser, Water Heater
Heat Source Electric, Propane - Owned
Exterior
Exterior Feature Balconies- Multiple, Patio(s), Porch(es), Roof
Parking Features Additional Storage Area, Garage - Side Entry, Garage Door Opener, Inside Access, Oversized
Garage Spaces 3.0
Fence Partially, Wire, Wood
Water Access N
View Mountain, Panoramic, Pasture, Scenic Vista
Accessibility None
Porch Balconies- Multiple, Patio(s), Porch(es), Roof
Attached Garage 3
Total Parking Spaces 3
Garage Y
Building
Lot Description Backs - Open Common Area, Backs to Trees, Cleared, Landscaping, Rear Yard, Road Frontage, SideYard(s), Premium
Story 3
Sewer Gravity Sept Fld, Septic Exists, Septic Pump
Water Conditioner, Filter, Well
Architectural Style Colonial
Level or Stories 3
Additional Building Above Grade, Below Grade
New Construction N
Schools
School District Loudoun County Public Schools
Others
Senior Community No
Tax ID 416206253000
Ownership Fee Simple
SqFt Source Assessor
Special Listing Condition Standard
Read Less

Bought with Tania T Gonda • Weichert, REALTORS



