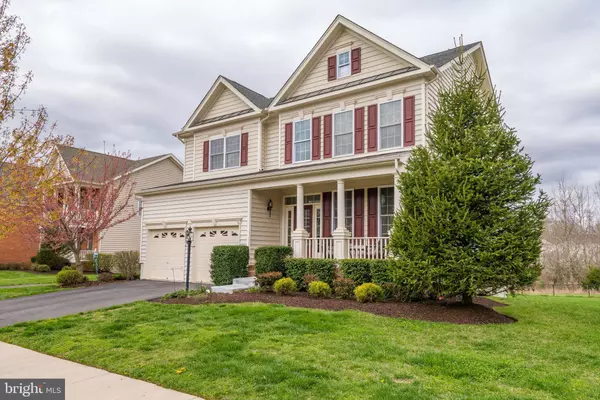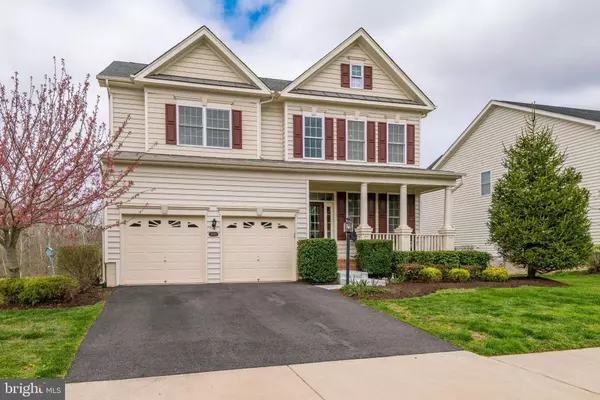For more information regarding the value of a property, please contact us for a free consultation.
15479 FOG MOUNTAIN CIR Haymarket, VA 20169
Want to know what your home might be worth? Contact us for a FREE valuation!

Our team is ready to help you sell your home for the highest possible price ASAP
Key Details
Sold Price $618,000
Property Type Single Family Home
Sub Type Detached
Listing Status Sold
Purchase Type For Sale
Square Footage 4,527 sqft
Price per Sqft $136
Subdivision Dominion Valley Country Club
MLS Listing ID VAPW491536
Sold Date 06/15/20
Style Traditional
Bedrooms 4
Full Baths 4
Half Baths 1
HOA Y/N N
Abv Grd Liv Area 3,110
Originating Board BRIGHT
Year Built 2011
Annual Tax Amount $7,219
Tax Year 2020
Lot Size 9,653 Sqft
Acres 0.22
Property Sub-Type Detached
Property Description
Come home to this beautiful Carolina Model located in gated Dominion Valley Country Club. Located on a quiet street just a walk away from the Waverly Club which includes indoor/outdoor pool, tennis & basketball courts, playground and plenty of walking trails, as well as an Arnold Palmer signature golf course. Open floor plan with over 4,000 square feet which includes a fully finished (walkout) basement with a full bath & pool table. 4 bedrooms upstairs with 3 full baths. Gourmet Kitchen with stainless steel appliances, upgraded counter tops and solarium just off the kitchen. Other features include crown molding, HVAC humidifier, in-ground sprinkler system, water filtration unit, garage-pully storage, granite fireplace surround, trex deck that backs to protected wooded area; deck includes a gate at the top of the stairs - perfect for small children and pets. Home Team Pest Defense as well as a small organic garden.
Location
State VA
County Prince William
Zoning RPC
Rooms
Basement Full, Fully Finished, Outside Entrance
Main Level Bedrooms 4
Interior
Interior Features Breakfast Area, Carpet, Ceiling Fan(s), Chair Railings, Combination Dining/Living, Combination Kitchen/Dining, Crown Moldings, Dining Area, Family Room Off Kitchen, Floor Plan - Traditional, Kitchen - Gourmet, Kitchen - Table Space, Primary Bath(s), Pantry, Recessed Lighting, Upgraded Countertops, Walk-in Closet(s), Water Treat System, Wood Floors
Heating Forced Air
Cooling Ceiling Fan(s), Central A/C, Zoned
Flooring Carpet, Hardwood
Fireplaces Number 1
Equipment Built-In Microwave, Dishwasher, Disposal, Exhaust Fan, Humidifier, Icemaker, Oven - Double, Oven/Range - Gas, Refrigerator, Stainless Steel Appliances, Water Heater
Furnishings No
Fireplace Y
Appliance Built-In Microwave, Dishwasher, Disposal, Exhaust Fan, Humidifier, Icemaker, Oven - Double, Oven/Range - Gas, Refrigerator, Stainless Steel Appliances, Water Heater
Heat Source Natural Gas
Exterior
Parking Features Garage - Front Entry, Garage Door Opener, Inside Access
Garage Spaces 4.0
Water Access N
View Trees/Woods
Roof Type Shingle
Accessibility Level Entry - Main
Attached Garage 2
Total Parking Spaces 4
Garage Y
Building
Story 3+
Sewer No Septic System
Water Public
Architectural Style Traditional
Level or Stories 3+
Additional Building Above Grade, Below Grade
Structure Type 9'+ Ceilings,Dry Wall,Tray Ceilings
New Construction N
Schools
Elementary Schools Gravely
Middle Schools Ronald Wilson Reagan
High Schools Battlefield
School District Prince William County Public Schools
Others
Pets Allowed Y
Senior Community No
Tax ID 7299-45-8738
Ownership Fee Simple
SqFt Source Assessor
Horse Property N
Special Listing Condition Standard
Pets Allowed No Pet Restrictions
Read Less

Bought with Tony O Saa • Weichert, REALTORS



