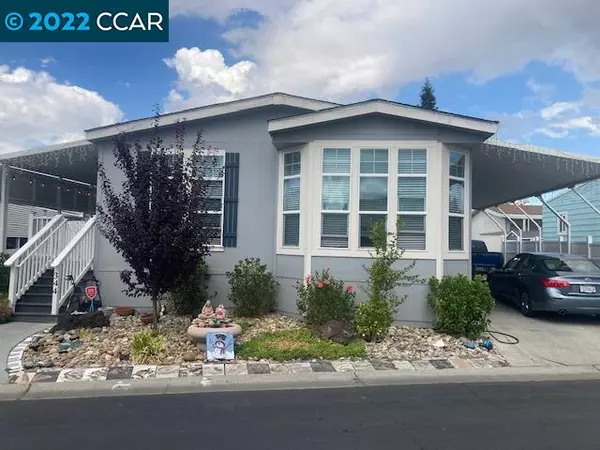For more information regarding the value of a property, please contact us for a free consultation.
344 Via Peralta 41 Pacheco, CA 94553-5271
Want to know what your home might be worth? Contact us for a FREE valuation!

Our team is ready to help you sell your home for the highest possible price ASAP
Key Details
Sold Price $325,000
Property Type Multi-Family
Sub Type Double Wide Mobile Home
Listing Status Sold
Purchase Type For Sale
Square Footage 1,576 sqft
Price per Sqft $206
MLS Listing ID CC41009095
Sold Date 11/02/22
Bedrooms 3
Full Baths 2
Originating Board Contra Costa Association of Realtors
Property Description
344 Via Peralta is an impeccable 2019 Manufactured Home that was beautifully appointed with the finest finishes, Appliances, and amenities three years ago when it was first sold. This is a wide-open floor plan with volume ceilings & has the look and feel of a high end contemporary, single-family home. The Liv Rm, Dining Rm & Kitchen are large, open, contiguous spaces. You will love the generous use of Granite and Stainless Steel, and the the Wide-Planked Water-proof Vinyl flooring throughout the Kitchen and bathrooms. You will be very comfortable in this 3 Bed/2 Bath spacious dwelling with nearly 1600 Sq. Ft of living space that is situated on a large fully fenced-in lot with one of the biggest yards in the Park. This is truly Senior Living at its very best. At Rancho Diablo Park will you enjoy the best of nearby Pleasant Hill, Martinez, & the Veranda, an upscale Shopping Center with Retail, Restaurants, Theatres, and Boutique's. Also, you will enjoy a refreshing dip year round in the
Location
State CA
County Contra Costa
Area Pacheco
Rooms
Dining Room Dining Area
Kitchen Breakfast Bar, Countertop - Stone, Dishwasher, Eat In Kitchen, Garbage Disposal, Island, Microwave, Pantry, Oven Range, Refrigerator, Updated, Kitchen/Family Room Combo
Interior
Heating Forced Air, Gas
Cooling Ceiling Fan, Central -1 Zone
Flooring Vinyl, Carpet - Wall to Wall
Fireplaces Type Gas Burning, Living Room
Laundry Dryer, Washer, 220 Volt Outlet, In Laundry Room
Exterior
Exterior Feature Siding - Vinyl
Garage Awning Carport(s), Covered Parking, Tandem Parking
Garage Spaces 3.0
Pool Community Facility
Roof Type Composition
Building
Lot Description Grade - Level, Other, Regular
Sewer Sewer - Private
Water Heater - Gas
Others
Tax ID 712-502-069-8
Special Listing Condition Not Applicable
Read Less

© 2024 MLSListings Inc. All rights reserved.
Bought with Nicholas White • CCOLHC
GET MORE INFORMATION




