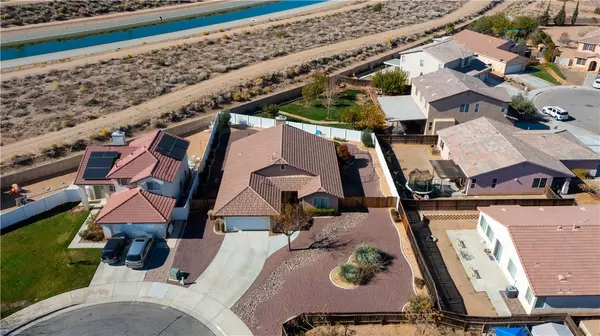For more information regarding the value of a property, please contact us for a free consultation.
14360 Cedar ST Hesperia, CA 92344
Want to know what your home might be worth? Contact us for a FREE valuation!

Our team is ready to help you sell your home for the highest possible price ASAP
Key Details
Sold Price $440,000
Property Type Single Family Home
Sub Type Single Family Home
Listing Status Sold
Purchase Type For Sale
Square Footage 1,863 sqft
Price per Sqft $236
MLS Listing ID CRSW21238900
Sold Date 01/05/22
Style Other
Bedrooms 4
Full Baths 2
Originating Board California Regional MLS
Year Built 1996
Lot Size 0.250 Acres
Property Description
WOW!! Welcome home to this like new beautiful single-story, corner lot, in a cul-de-sac, home in one of the best communities in Hesperia. The curb appeal is beyond belief. As you pull into the drive way you will immediately appreciate the easy maintenance landscaping with easy potential for RV parking. As you enter the home, there is a beautiful like-new tile that spans throughout the open concept layout. Immediately on your right, is a spacious area perfect for either a dining table, secondary living space, or a game room / man cave. When you enter the kitchen, you will see the freshly renovated kitchen backsplash creating a much more modern feel. The kitchen opens up to the family room which has amazing vaulted ceilings, The three guest bedrooms are each spacious with huge closets for easy storage. The guest bathroom has like-new bathtub / shower combination. While the master suite is huge with dual vanities in the master bath. The master bath also has a huge walk-in closet and a separate walk-in shower and soaking tub. As you make your way into the backyard there is a like new aluma-wood patio cover that spans the length of the entire home and brand new artificial turf. This yard is perfect for kiddos to play, dogs to run, or even just for someone who
Location
State CA
County San Bernardino
Area Hsp - Hesperia
Rooms
Family Room Other
Dining Room Formal Dining Room, In Kitchen, Dining Area in Living Room
Kitchen Oven - Gas, Other, Microwave
Interior
Heating Central Forced Air
Cooling Central AC
Fireplaces Type Family Room
Exterior
Garage Garage, RV Possible, Other
Garage Spaces 2.0
Fence Other
Pool None, 31
Utilities Available Other
View Hills, Local/Neighborhood
Roof Type Other
Building
Story One Story
Foundation Other
Water District - Public
Architectural Style Other
Others
Tax ID 3046141350000
Special Listing Condition Not Applicable
Read Less

© 2024 MLSListings Inc. All rights reserved.
Bought with Vanessa Ruiz
GET MORE INFORMATION




