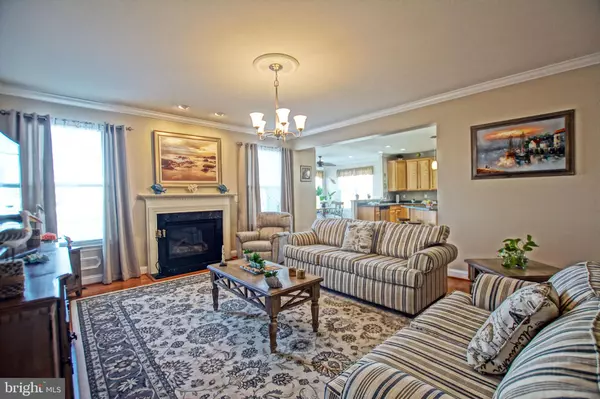For more information regarding the value of a property, please contact us for a free consultation.
31428 WATERS WAY Lewes, DE 19958
Want to know what your home might be worth? Contact us for a FREE valuation!

Our team is ready to help you sell your home for the highest possible price ASAP
Key Details
Sold Price $390,000
Property Type Single Family Home
Sub Type Detached
Listing Status Sold
Purchase Type For Sale
Square Footage 2,584 sqft
Price per Sqft $150
Subdivision Reserves At Lewes Landing
MLS Listing ID DESU153582
Sold Date 04/27/20
Style Contemporary
Bedrooms 3
Full Baths 2
HOA Fees $147/qua
HOA Y/N Y
Abv Grd Liv Area 2,584
Originating Board BRIGHT
Year Built 2006
Annual Tax Amount $1,643
Tax Year 2019
Lot Size 0.700 Acres
Acres 0.7
Lot Dimensions 142.00 x 200.00
Property Description
LUXURIOUS AND JUST RIGHT! Experience tastefully appointed luxury in this 3 bedroom, 2 bath home. Beautiful open design offers upgrades including hardwood and tile floors, Corian counters & breakfast bar, cozy gas fireplace, formal living and dining rooms, bright sunroom, and much more. Enjoy the huge master suite with a spacious walk-in closet and spa like bath. Two additional bedrooms, both with walk-in closets. Just a short drive to the beaches and attractions of the area, call today!
Location
State DE
County Sussex
Area Lewes Rehoboth Hundred (31009)
Zoning AR-1
Rooms
Other Rooms Living Room, Dining Room, Primary Bedroom, Bedroom 2, Bedroom 3, Kitchen, Sun/Florida Room, Great Room, Bathroom 2, Primary Bathroom
Main Level Bedrooms 3
Interior
Interior Features Attic, Ceiling Fan(s), Entry Level Bedroom, Family Room Off Kitchen, Formal/Separate Dining Room, Kitchen - Island, Primary Bath(s), Pantry, Recessed Lighting, Soaking Tub, Upgraded Countertops, Walk-in Closet(s), Window Treatments
Hot Water Propane
Heating Forced Air
Cooling Central A/C
Flooring Ceramic Tile, Carpet, Hardwood
Fireplaces Number 1
Fireplaces Type Gas/Propane
Equipment Dishwasher, Disposal, Dryer, Microwave, Oven/Range - Gas, Stainless Steel Appliances, Washer, Refrigerator, Water Heater
Fireplace Y
Window Features Screens
Appliance Dishwasher, Disposal, Dryer, Microwave, Oven/Range - Gas, Stainless Steel Appliances, Washer, Refrigerator, Water Heater
Heat Source Propane - Owned
Exterior
Exterior Feature Deck(s)
Parking Features Garage - Front Entry, Garage Door Opener
Garage Spaces 2.0
Amenities Available Pool - Outdoor, Tennis Courts, Club House
Water Access N
Roof Type Architectural Shingle
Accessibility None
Porch Deck(s)
Attached Garage 2
Total Parking Spaces 2
Garage Y
Building
Lot Description Corner, Landscaping
Story 1
Foundation Block, Crawl Space
Sewer Public Sewer
Water Public
Architectural Style Contemporary
Level or Stories 1
Additional Building Above Grade, Below Grade
Structure Type Tray Ceilings
New Construction N
Schools
School District Cape Henlopen
Others
HOA Fee Include Pool(s),Common Area Maintenance,Road Maintenance
Senior Community No
Tax ID 334-05.00-1120.00
Ownership Fee Simple
SqFt Source Estimated
Acceptable Financing Cash, Conventional
Listing Terms Cash, Conventional
Financing Cash,Conventional
Special Listing Condition Standard
Read Less

Bought with Perry Mears • Long & Foster Real Estate, Inc.



