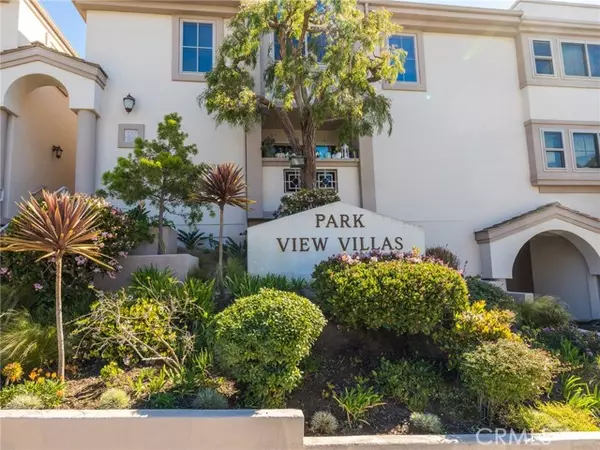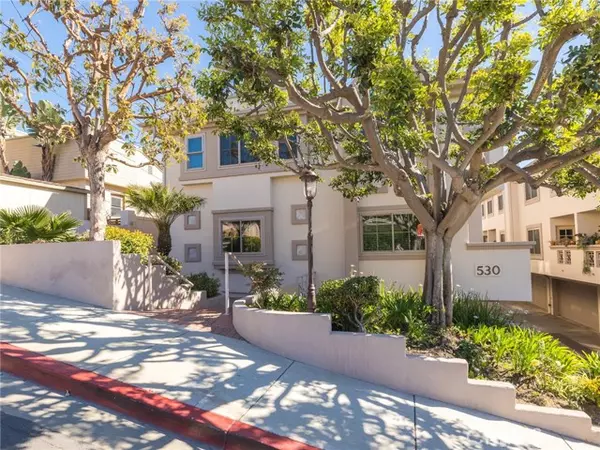For more information regarding the value of a property, please contact us for a free consultation.
530 Sierra PL 5 El Segundo, CA 90245
Want to know what your home might be worth? Contact us for a FREE valuation!

Our team is ready to help you sell your home for the highest possible price ASAP
Key Details
Sold Price $1,260,000
Property Type Townhouse
Sub Type Townhouse
Listing Status Sold
Purchase Type For Sale
Square Footage 1,699 sqft
Price per Sqft $741
MLS Listing ID CRSB22030778
Sold Date 05/27/22
Bedrooms 3
Full Baths 2
Half Baths 1
HOA Fees $357/mo
Originating Board California Regional MLS
Year Built 1992
Lot Size 0.660 Acres
Property Description
Remarkable 3 bedroom, 2 ½ bath townhome in Park View Villas perfectly situated in the center of town. This home has stylish and contemporary upgrades and is less than a block from Recreation Park, walking distance to all schools, Main Street, restaurants, shops, and breweries. The open concept main level of this home has an impressive kitchen featuring quartz countertops, white shaker cabinets, stainless steel appliances, herringbone tile backsplash and island with pendant lights and barstool seating. The adjoining living and dining room has sliders out to private balcony, fireplace, and tons of space to relax and entertain. There is also a conveniently located powder room on this level with modern vanity. Upstairs the immense primary suite has vaulted ceilings, walk-in closet and luxurious en suite bath with rolling barn door entrance, spa tub, stall shower with custom tile and double sink vanity. An additional upstairs bedroom has vaulted ceilings and en suite bath with oversized subway tile, glass tile accents and chic granite topped vanity with herringbone tile backsplash. Downstairs is the third extremely private bedroom and access to attached two car garage. Additional features of this home include new wood flooring throughout, Philips Hue Sm
Location
State CA
County Los Angeles
Area 141 - El Segundo
Rooms
Dining Room Other
Kitchen Dishwasher, Garbage Disposal, Oven Range - Gas, Hood Over Range
Interior
Heating Fireplace
Cooling Central AC
Fireplaces Type Living Room
Laundry Other
Exterior
Garage Garage
Garage Spaces 2.0
Pool None, 31
View None
Building
Story Three or More Stories
Water District - Public
Others
Tax ID 4133019042
Special Listing Condition Not Applicable
Read Less

© 2024 MLSListings Inc. All rights reserved.
Bought with Derek Johnson
GET MORE INFORMATION




