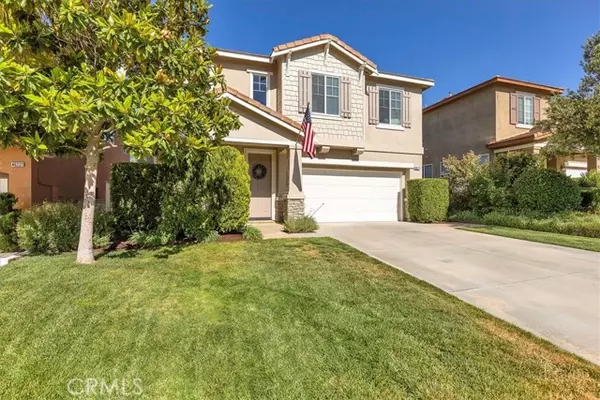For more information regarding the value of a property, please contact us for a free consultation.
46211 Jane PL Temecula, CA 92592
Want to know what your home might be worth? Contact us for a FREE valuation!

Our team is ready to help you sell your home for the highest possible price ASAP
Key Details
Sold Price $680,000
Property Type Single Family Home
Sub Type Single Family Home
Listing Status Sold
Purchase Type For Sale
Square Footage 1,910 sqft
Price per Sqft $356
MLS Listing ID CRSW22110691
Sold Date 07/05/22
Bedrooms 3
Full Baths 2
Half Baths 1
HOA Fees $35/mo
Originating Board California Regional MLS
Year Built 2004
Lot Size 4,356 Sqft
Property Description
Welcome to 46211 Jane Place where pride of ownership is obvious! Nestled in a hidden cul-de-sac in south Temecula's highly regarded Redhawk community sits this darling home you won't want to miss! Offering 3 bedrooms, 2.5 baths, a formal living room, recently updated kitchen, open family room, spacious master suite, 2 junior bedrooms, an upstairs laundry room, private backyard, & 2 car garage. Features include NEW interior and exterior paint; NEW luxury vinyl planking and neutral carpet; designer kitchen boasting quartz countertops and stainless Kitchenaid appliances; ceiling fans and upgraded fixtures throughout. Plus, to help with electric costs, this amazing home makes use of the sun's energy with Tesla's solar panel Power Purchase Agreement that's been in place since 2016! The private, low maintenance backyard has a concrete patio, full-length Aluma-wood cover and fire pit area. This is a relaxing place to enjoy your morning coffee or kick your shoes off and stargaze at night. Jane Place is located near highly sought after Temecula schools, many shopping centers, & with freeway access nearby. And, don't forget Temecula's famous attractions such as Pechanga Casino, Old Town, the Promenade Mall, and the valley's world-renowned wine country! All
Location
State CA
County Riverside
Area 699 - Not Defined
Rooms
Family Room Other, Separate Family Room
Dining Room In Kitchen
Kitchen Dishwasher, Garbage Disposal, Oven - Gas, Other, Microwave, Refrigerator
Interior
Heating Central Forced Air
Cooling Central AC
Fireplaces Type Family Room
Laundry Dryer, In Laundry Room, Other, Upper Floor, Washer
Exterior
Garage Other, Garage
Garage Spaces 2.0
Fence Wood
Pool None, 31
Utilities Available Underground - On Site
View Hills, Local/Neighborhood
Roof Type Tile
Building
Lot Description Corners Marked
Water District - Public, Hot Water
Others
Tax ID 962430040
Special Listing Condition Not Applicable
Read Less

© 2024 MLSListings Inc. All rights reserved.
Bought with Kimberly Ingram
GET MORE INFORMATION




