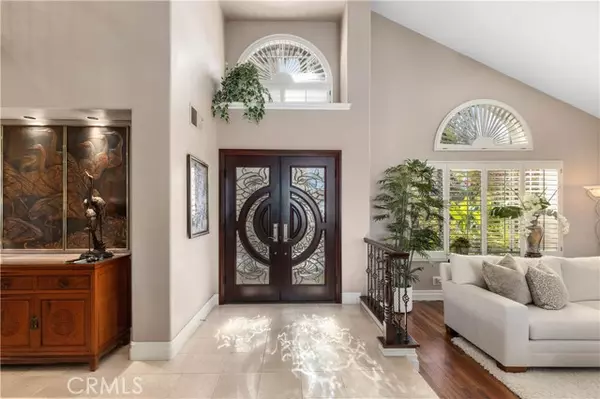For more information regarding the value of a property, please contact us for a free consultation.
28711 Appletree Mission Viejo, CA 92692
Want to know what your home might be worth? Contact us for a FREE valuation!

Our team is ready to help you sell your home for the highest possible price ASAP
Key Details
Sold Price $1,830,000
Property Type Single Family Home
Sub Type Single Family Home
Listing Status Sold
Purchase Type For Sale
Square Footage 3,374 sqft
Price per Sqft $542
MLS Listing ID CROC22035360
Sold Date 03/25/22
Bedrooms 4
Full Baths 3
HOA Fees $222/mo
Originating Board California Regional MLS
Year Built 1985
Lot Size 6,000 Sqft
Property Description
Ideally located in the prestigious guard-gated community of Canyon Crest, this former model home on a cul de sac offers the perfect combination of space, warmth, functionality and California indoor/outdoor living. Boasting 4 bedrooms and 3 bathrooms, this meticulously maintained 3,374 square foot home leaves a lasting impression with multiple fireplaces, vaulted ceilings, and stunning views of the sunset and Saddleback Mountains. Enjoy cooking in the chef's kitchen that opens into the family room which includes granite counters, solid oak cabinetry and stainless steel appliances featuring gas range with 6 burners and double oven. Walking up the wrought iron-lined staircase, escape to the luxurious master suite which includes its own fireplace, vaulted ceilings, newly renovated balcony with city light, sunset and mountain views as well as a spacious bathroom featuring granite counters, solid wood cabinetry, travertine throughout, walk-in shower and soaking tub with Saddleback Mountain views, and walk-in closet with attic storage. The 2 additional bedrooms upstairs not only share a jack and jill bathroom with quartz-countered dual vanity and natural stone shower but also an expansive bonus room area - an ideal playroom, home office or home school space. The
Location
State CA
County Orange
Area Mn - Mission Viejo North
Rooms
Family Room Other
Dining Room Formal Dining Room, In Kitchen
Kitchen Other, Dishwasher, Oven - Double, Garbage Disposal, Microwave, Hood Over Range, Trash Compactor
Interior
Heating Central Forced Air, Forced Air, Gas
Cooling Central AC, Central Forced Air - Electric
Flooring Laminate
Fireplaces Type Family Room, Living Room, Primary Bedroom
Laundry 38, In Laundry Room, Other, 30
Exterior
Garage Garage, Other, Attached Garage, Gate / Door Opener
Garage Spaces 3.0
Fence 2, 22
Pool Community Facility, Pool - Heated, Pool - In Ground, Pool - Lap, Spa - Private, Spa - Community Facility, 21
Utilities Available Telephone - Not On Site
View City Lights, Ocean, Hills, Local/Neighborhood, Greenbelt
Roof Type Tile
Building
Lot Description Corners Marked
Foundation Concrete Slab
Water District - Public, Water Softener
Others
Tax ID 78641149
Special Listing Condition Not Applicable
Read Less

© 2024 MLSListings Inc. All rights reserved.
Bought with Ava Huang
GET MORE INFORMATION




