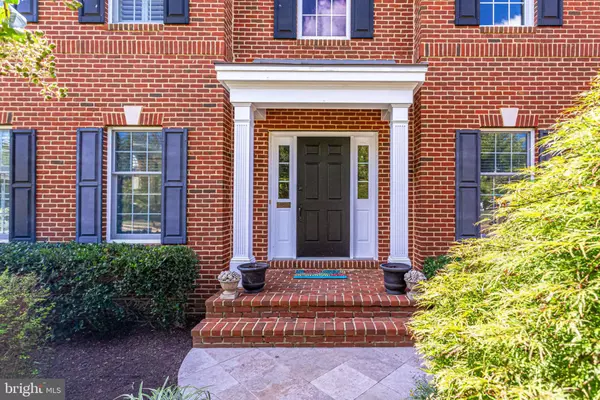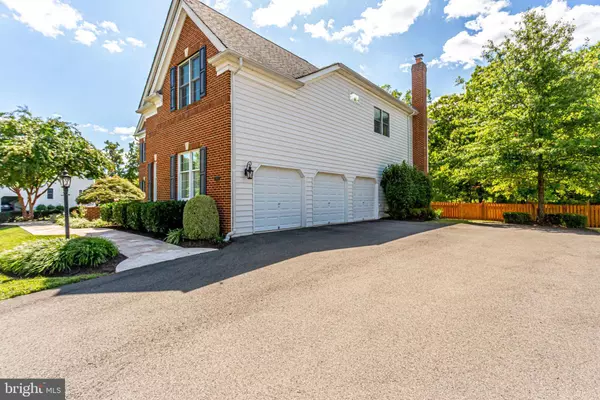For more information regarding the value of a property, please contact us for a free consultation.
15811 RYDER CUP DR Haymarket, VA 20169
Want to know what your home might be worth? Contact us for a FREE valuation!

Our team is ready to help you sell your home for the highest possible price ASAP
Key Details
Sold Price $775,000
Property Type Single Family Home
Sub Type Detached
Listing Status Sold
Purchase Type For Sale
Square Footage 5,795 sqft
Price per Sqft $133
Subdivision Dominion Valley Country Club
MLS Listing ID VAPW487862
Sold Date 02/18/20
Style Traditional
Bedrooms 5
Full Baths 4
Half Baths 1
HOA Fees $155/mo
HOA Y/N Y
Abv Grd Liv Area 4,112
Originating Board BRIGHT
Year Built 2005
Annual Tax Amount $9,348
Tax Year 2020
Lot Size 0.820 Acres
Acres 0.82
Property Sub-Type Detached
Property Description
Toll Brothers Estates Collection home in Dominion Valley on fully fenced near-acre lot. Two story foyer and a dramatic curved hardwood staircase flanked by the sun-dazzled living room and the picturesque study. Formal embassy-sized dining room joins gourmet kitchen with top-level Yorktowne cabinetry including an enclosed refrigerator, double oven, built-in microwave, two-drawer Fisher & Paykel dishwasher and wine refrigerator. Expansive granite island and surrounding counters with travertine tile backsplash and walk-in pantry. Two-story family room with brilliant great room windows and stunning coffered ceiling detail. River rock surrounding the wood-burning fireplace is adorned hearty mantle and discreet power supply. Sumptuous master suite with coffered ceilings, plantation shutters, private den, large walk-in custom closet and elegant bath - complete with Roman tub and separate vanities. Direct access through additional rear staircase to all second floor bedrooms, each with private bath access. Lower level completed in 2016 to include bedroom, full bath and office space, mounted gas fireplace with stacked stone surround and high end theater room. Backyard is a fully enclosed oasis with board on board picket fence installed 2018. Mature landscaping compliments ipe wood deck and 10x15 screened gazebo. Home features nine foot ceilings throughout. Oversized 30x20 three car, side load garage with additional storage space and epoxy flooring. Dual zone HVAC, upper level replaced 2017. Water heater replaced 2018.
Location
State VA
County Prince William
Zoning RESIDENTIAL
Direction North
Rooms
Other Rooms Living Room, Dining Room, Primary Bedroom, Bedroom 2, Bedroom 3, Bedroom 4, Bedroom 5, Kitchen, Game Room, Family Room, Den, Study, Other, Primary Bathroom
Basement Partial
Interior
Interior Features Additional Stairway, Breakfast Area, Carpet, Ceiling Fan(s), Chair Railings, Combination Dining/Living, Crown Moldings, Curved Staircase, Dining Area, Double/Dual Staircase, Family Room Off Kitchen, Floor Plan - Traditional, Formal/Separate Dining Room, Kitchen - Gourmet, Kitchen - Island, Primary Bath(s), Pantry, Recessed Lighting, Soaking Tub, Tub Shower, Upgraded Countertops, Walk-in Closet(s), Window Treatments, Wood Floors
Heating Forced Air
Cooling Central A/C
Fireplaces Number 2
Equipment Built-In Microwave, Cooktop - Down Draft, Dishwasher, Disposal, Microwave, Oven - Double, Refrigerator, Stainless Steel Appliances, Water Heater - High-Efficiency
Fireplace Y
Appliance Built-In Microwave, Cooktop - Down Draft, Dishwasher, Disposal, Microwave, Oven - Double, Refrigerator, Stainless Steel Appliances, Water Heater - High-Efficiency
Heat Source Natural Gas
Exterior
Parking Features Garage - Side Entry, Garage Door Opener, Oversized
Garage Spaces 3.0
Fence Fully, Board, Wood
Amenities Available Bar/Lounge, Basketball Courts, Bike Trail, Club House, Common Grounds, Exercise Room, Fitness Center, Gated Community, Golf Club, Golf Course, Golf Course Membership Available, Jog/Walk Path, Meeting Room, Pool - Indoor, Pool - Outdoor, Putting Green, Swimming Pool, Tennis Courts, Tot Lots/Playground, Volleyball Courts
Water Access N
Roof Type Architectural Shingle
Accessibility None
Attached Garage 3
Total Parking Spaces 3
Garage Y
Building
Story 3+
Sewer Public Sewer
Water Public
Architectural Style Traditional
Level or Stories 3+
Additional Building Above Grade, Below Grade
New Construction N
Schools
Elementary Schools Alvey
Middle Schools Ronald Wilson Reagan
High Schools Battlefield
School District Prince William County Public Schools
Others
Pets Allowed Y
HOA Fee Include Common Area Maintenance,Health Club,Management,Pool(s),Recreation Facility,Reserve Funds,Road Maintenance,Security Gate,Snow Removal,Trash
Senior Community No
Tax ID 7298-06-8499
Ownership Fee Simple
SqFt Source Estimated
Special Listing Condition Standard
Pets Allowed No Pet Restrictions
Read Less

Bought with Natasha Aref • Realty ONE Group Capital



