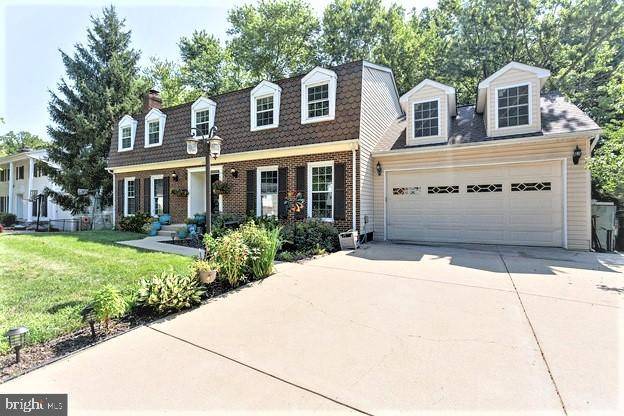Bought with Niesha Anderson • Pearson Smith Realty, LLC
For more information regarding the value of a property, please contact us for a free consultation.
13325 NASSAU DR Woodbridge, VA 22193
Want to know what your home might be worth? Contact us for a FREE valuation!

Our team is ready to help you sell your home for the highest possible price ASAP
Key Details
Sold Price $471,000
Property Type Single Family Home
Sub Type Detached
Listing Status Sold
Purchase Type For Sale
Square Footage 3,196 sqft
Price per Sqft $147
Subdivision Dale City
MLS Listing ID VAPW505440
Sold Date 11/18/20
Style Colonial
Bedrooms 5
Full Baths 3
Half Baths 1
HOA Y/N N
Abv Grd Liv Area 2,270
Year Built 1977
Available Date 2020-10-13
Annual Tax Amount $4,857
Tax Year 2020
Lot Size 0.305 Acres
Acres 0.3
Property Sub-Type Detached
Source BRIGHT
Property Description
YOUR WAIT IS OVER! ACITVE AND AVAILABLE> THIS COMPLETELY RE-MODELED SF HOUSE FEATURES 5 BEDROOM, 3.5 BATH, WITH 2-CAR GARAGE>> COMPLETELY RE-DESIGN KITCHEN WITH BRAND-NEW GRANITE COUNTER TOP, AND CABINETS>> NEW MICROWAVE AND STOVE>> BRAND-NEW WATER PROOF VINYL PLANK FLOORING IN KITCHEN, FAMILY AND LIVING ROOMS>> DECK OFF KITCHEN GIVES YOU PLENTY OF SPACE FOR GATHERING AND ENTERTAINMENT>>ENTIRE HOUSE FRESHLY PAINTED>>MASTER BATHROOM WITH NEW FLOORING AND TILES>> NEW LIGHTING FIXTURES>> FULLY FINISHED BASEMENT WITH NEW FLOORING IN 5TH BAEDRROM IN BASEMENT>> 2ND KICHENETTE WITHWALK-OUT BASEMENT LEADS TO PATIO WITH A PRIVATE BACKYARD>> ROOF 2017>> TOO MANY ITEMS TO LIST, COME AND SEE THIS BEAUTIFUL HOME AND TAKE PRIDE OF OWNERSHIP>> NO HOA LIVE TOUR at https://tours.gemshotsmedia.com/865647
Location
State VA
County Prince William
Zoning RPC
Rooms
Basement Full, Fully Finished, Improved, Outside Entrance, Rear Entrance, Walkout Level
Interior
Interior Features 2nd Kitchen, Breakfast Area, Ceiling Fan(s), Floor Plan - Traditional, Kitchen - Eat-In, Walk-in Closet(s), Wood Stove, Wood Floors, Dining Area
Hot Water Electric
Heating Heat Pump(s), Forced Air, Central
Cooling Central A/C, Heat Pump(s)
Fireplaces Number 1
Fireplaces Type Fireplace - Glass Doors, Stone
Equipment Built-In Microwave, Dishwasher, Disposal, Exhaust Fan, Oven/Range - Electric, Refrigerator, Stove, Stainless Steel Appliances, Washer/Dryer Stacked
Fireplace Y
Appliance Built-In Microwave, Dishwasher, Disposal, Exhaust Fan, Oven/Range - Electric, Refrigerator, Stove, Stainless Steel Appliances, Washer/Dryer Stacked
Heat Source Natural Gas
Exterior
Parking Features Garage - Front Entry
Garage Spaces 2.0
Water Access N
Accessibility None
Total Parking Spaces 2
Garage N
Building
Lot Description Backs to Trees, Level
Story 3
Sewer Public Sewer
Water Public
Architectural Style Colonial
Level or Stories 3
Additional Building Above Grade, Below Grade
New Construction N
Schools
School District Prince William County Public Schools
Others
HOA Fee Include None
Senior Community No
Tax ID 8092-46-9220
Ownership Fee Simple
SqFt Source Assessor
Horse Property N
Special Listing Condition Standard
Read Less




