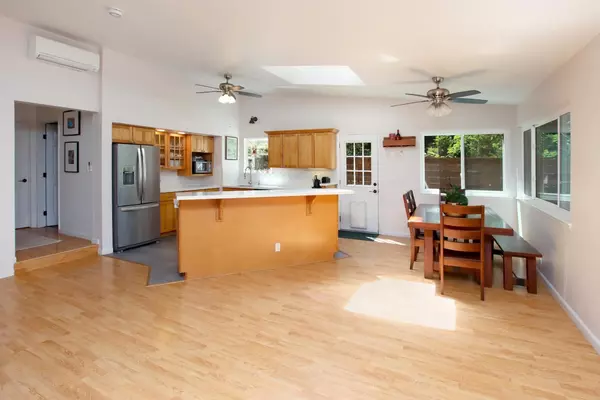For more information regarding the value of a property, please contact us for a free consultation.
10200 Love Creek RD Ben Lomond, CA 95005
Want to know what your home might be worth? Contact us for a FREE valuation!

Our team is ready to help you sell your home for the highest possible price ASAP
Key Details
Sold Price $875,000
Property Type Single Family Home
Sub Type Single Family Home
Listing Status Sold
Purchase Type For Sale
Square Footage 1,078 sqft
Price per Sqft $811
MLS Listing ID ML81903461
Sold Date 09/16/22
Bedrooms 2
Full Baths 2
Originating Board MLSListings, Inc.
Year Built 1944
Lot Size 0.839 Acres
Property Description
Beautifully updated Ben Lomond home on private Love Creek Road, new windows throughout, Anlin, double pane & sound proof. The kitchen is light & bright featuring new quartz countertops, custom cabinetry, new Whirlpool Refrigerator, KitchenAid dishwasher & KitchenAid stove w/ downdraft. The kitchen opens up into the cathedral ceiling living room with skylights & ceiling fans, wood burning stove & Mitsubishi mini with heat & AC. The primary bedroom has a bath w/ tub & attached deck. Both bedrooms have radiant heated floors and each Mitsubishi mini's with heat and AC. The 2nd bathroom in the hall. A finished bonus room is downstairs inside the 1 garage & would be a great work from home space, a separate carport. Laundry is in the garage, a newer washer & dryer. The redwood deck built in 2020 wraps around the home blending indoor & outdoor living, a great space for entertaining on a large lot, up the hill & across the street to the creek. Enjoy Love Creek & walking trails nearby.
Location
State CA
County Santa Cruz
Area Ben Lomond
Zoning R-1-1AC
Rooms
Family Room No Family Room
Dining Room Dining Area
Kitchen 220 Volt Outlet, Countertop - Quartz, Dishwasher, Ice Maker, Island, Oven - Gas, Refrigerator, Skylight
Interior
Heating Individual Room Controls, Stove - Wood
Cooling Central AC
Flooring Hardwood, Slate
Fireplaces Type Living Room, Wood Burning
Laundry Gas Hookup, In Garage, Washer / Dryer
Exterior
Garage Attached Garage, Carport , Off-Street Parking, Parking Area
Garage Spaces 3.0
Utilities Available Generator, Individual Electric Meters, Propane On Site
View Mountains, River / Stream
Roof Type Composition
Building
Lot Description Grade - Hillside, Grade - Sloped Up , Views
Foundation Concrete Perimeter
Sewer Septic Tank / Pump
Water Public
Others
Tax ID 076-202-03-000
Special Listing Condition Not Applicable
Read Less

© 2024 MLSListings Inc. All rights reserved.
Bought with Linda Bailey • EXPCA
GET MORE INFORMATION




