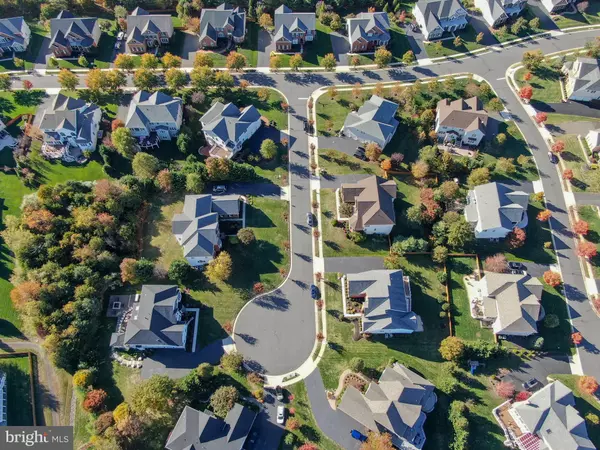For more information regarding the value of a property, please contact us for a free consultation.
14510 COVE MOUNTAIN CT Haymarket, VA 20169
Want to know what your home might be worth? Contact us for a FREE valuation!

Our team is ready to help you sell your home for the highest possible price ASAP
Key Details
Sold Price $755,000
Property Type Single Family Home
Sub Type Detached
Listing Status Sold
Purchase Type For Sale
Square Footage 5,264 sqft
Price per Sqft $143
Subdivision Dominion Valley Country Club
MLS Listing ID VAPW494454
Sold Date 06/19/20
Style Colonial
Bedrooms 6
Full Baths 4
Half Baths 1
HOA Fees $225/mo
HOA Y/N Y
Abv Grd Liv Area 3,791
Originating Board BRIGHT
Year Built 2011
Annual Tax Amount $8,291
Tax Year 2020
Lot Size 0.348 Acres
Acres 0.35
Property Sub-Type Detached
Property Description
Showings can be arranged virtually or in person as per modified guidelines. Please call for details. Cul-De-Sac Lot, Popular Floor Plan by Toll Brothers: 6 Bedrooms plus Study, Sunroom, 3 Car side-load Garage. Over 5264 Sq Ft Finished Plus almost 500 Sq Ft Extra Space. Well Maintained Home in Award Winning Gated Golf Community. About this home: Back to Trees, Cul De Sac Lot. Dual Staircase. Upper level has 5 Bedrooms and 3 Full Baths. 2 of these are Master Suites with Sitting Area, Room-Size Oversize Walk in Closets and View of Trees. Main Level: Living Room, Dining Room, Sun Room, Study/Library, Family Room with Stone Fireplace, Upgraded Gourmet Kitchen with Large/Central Island, Stainless Steel Appliances, White/Tall Cabinets and Breakfast Room with Skylight.. Walk-out Lower Level is Fully Finished with a Rec Room Large enough for your Gatherings plus Bedroom and Full Bath. Fenced Backyard. Security system and Long List of features. Lots of extra Storage in Basement and Shelves in Garage. Amenities include Bar/Lounge, Basketball Courts, Bike Trail, Club House, Fitness Center, Golf Club, Golf Course, Golf Course Membership Available, Jog/Walk Path, Meeting Room, Party Room, Picnic Area, Outdoor Pool, Tennis Courts, and Playgrounds surrounded by Nature.
Location
State VA
County Prince William
Zoning 1
Rooms
Basement Full
Interior
Interior Features Breakfast Area, Additional Stairway, Carpet, Ceiling Fan(s), Chair Railings, Combination Dining/Living, Combination Kitchen/Dining, Combination Kitchen/Living, Dining Area, Double/Dual Staircase, Family Room Off Kitchen, Floor Plan - Open, Kitchen - Eat-In, Kitchen - Island, Kitchen - Table Space, Primary Bath(s), Pantry, Recessed Lighting, Soaking Tub, Upgraded Countertops, Walk-in Closet(s), Wood Floors, Other
Heating Central
Cooling Central A/C
Fireplaces Number 1
Fireplaces Type Stone
Equipment Built-In Microwave, Cooktop, Dishwasher, Disposal, Dryer, Exhaust Fan, Icemaker, Microwave, Oven - Double, Oven - Wall, Refrigerator, Stainless Steel Appliances, Washer, Water Dispenser
Fireplace Y
Appliance Built-In Microwave, Cooktop, Dishwasher, Disposal, Dryer, Exhaust Fan, Icemaker, Microwave, Oven - Double, Oven - Wall, Refrigerator, Stainless Steel Appliances, Washer, Water Dispenser
Heat Source Natural Gas
Exterior
Exterior Feature Porch(es)
Parking Features Garage - Side Entry
Garage Spaces 3.0
Amenities Available Club House, Common Grounds, Gated Community, Jog/Walk Path, Picnic Area, Pool - Outdoor, Swimming Pool, Tennis Courts, Tot Lots/Playground, Other
Water Access N
Accessibility Other
Porch Porch(es)
Attached Garage 3
Total Parking Spaces 3
Garage Y
Building
Story 3
Sewer Public Sewer
Water Public
Architectural Style Colonial
Level or Stories 3
Additional Building Above Grade, Below Grade
New Construction N
Schools
School District Prince William County Public Schools
Others
Senior Community No
Tax ID 7398-29-4420
Ownership Fee Simple
SqFt Source Assessor
Special Listing Condition Standard
Read Less

Bought with Non Member • Non Subscribing Office



