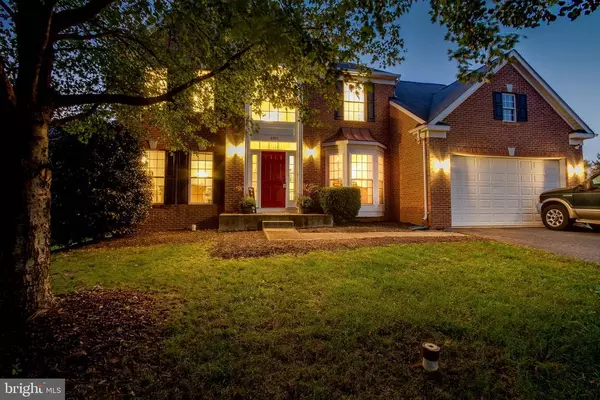For more information regarding the value of a property, please contact us for a free consultation.
6915 S DEWEY CT Fredericksburg, VA 22407
Want to know what your home might be worth? Contact us for a FREE valuation!

Our team is ready to help you sell your home for the highest possible price ASAP
Key Details
Sold Price $425,000
Property Type Single Family Home
Sub Type Detached
Listing Status Sold
Purchase Type For Sale
Square Footage 4,278 sqft
Price per Sqft $99
Subdivision The Glen (Salem Fields)
MLS Listing ID VASP225912
Sold Date 11/24/20
Style Colonial
Bedrooms 4
Full Baths 3
Half Baths 1
HOA Fees $67/mo
HOA Y/N Y
Abv Grd Liv Area 3,186
Originating Board BRIGHT
Year Built 2000
Annual Tax Amount $2,999
Tax Year 2020
Lot Size 0.339 Acres
Acres 0.34
Property Sub-Type Detached
Property Description
Located in the amenity filled, sought after community of Salem Fields, this immaculate home features over 4000 square feet and sits on a .34 acre cul de sac lot. On the main level .. formal dining and living room, breakfast room, kitchen, 2 story family room, laundry/mud room, 1/2 bath, and office. On the upper level 4 bedrooms with 2 full baths, and in the basement you'll enjoy a recreation room, full bath, and HUGE storage area. A space for everyone! Did I mention the curb appeal and that back yard? Seller is offering $3000 towards seller subsidy for appliance upgrades. Act quickly! WELCOME HOME!
Location
State VA
County Spotsylvania
Zoning P3*
Rooms
Basement Full, Sump Pump, Interior Access
Interior
Interior Features Breakfast Area, Carpet, Ceiling Fan(s), Crown Moldings, Dining Area, Family Room Off Kitchen, Floor Plan - Open, Formal/Separate Dining Room, Kitchen - Island, Soaking Tub, Pantry, Window Treatments, Wood Floors, Recessed Lighting
Hot Water Natural Gas
Heating Forced Air, Heat Pump(s), Zoned
Cooling Ceiling Fan(s), Central A/C, Zoned
Fireplaces Number 1
Equipment Built-In Microwave, Cooktop, Dishwasher, Disposal, Dryer, Icemaker, Oven - Wall, Refrigerator, Washer, Water Dispenser, Water Heater
Appliance Built-In Microwave, Cooktop, Dishwasher, Disposal, Dryer, Icemaker, Oven - Wall, Refrigerator, Washer, Water Dispenser, Water Heater
Heat Source Natural Gas, Electric
Laundry Main Floor
Exterior
Parking Features Garage - Front Entry, Garage Door Opener
Garage Spaces 2.0
Water Access N
Accessibility None
Attached Garage 2
Total Parking Spaces 2
Garage Y
Building
Lot Description Backs to Trees, Cul-de-sac, No Thru Street
Story 3
Sewer Public Sewer
Water Public
Architectural Style Colonial
Level or Stories 3
Additional Building Above Grade, Below Grade
New Construction N
Schools
Elementary Schools Smith Station
Middle Schools Freedom
High Schools Chancellor
School District Spotsylvania County Public Schools
Others
Senior Community No
Tax ID 22T4-62-
Ownership Fee Simple
SqFt Source Assessor
Security Features Surveillance Sys
Special Listing Condition Standard
Read Less

Bought with Nohelya J Paredes • First Decision Realty LLC



