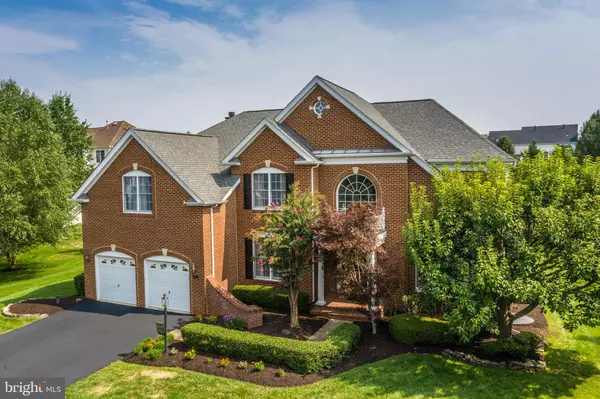For more information regarding the value of a property, please contact us for a free consultation.
5571 TUCSON CT Haymarket, VA 20169
Want to know what your home might be worth? Contact us for a FREE valuation!

Our team is ready to help you sell your home for the highest possible price ASAP
Key Details
Sold Price $830,000
Property Type Single Family Home
Sub Type Detached
Listing Status Sold
Purchase Type For Sale
Square Footage 5,271 sqft
Price per Sqft $157
Subdivision Dominion Valley Country Club
MLS Listing ID VAPW502718
Sold Date 10/16/20
Style Colonial
Bedrooms 5
Full Baths 4
Half Baths 1
HOA Fees $154/mo
HOA Y/N Y
Abv Grd Liv Area 3,975
Originating Board BRIGHT
Year Built 2003
Annual Tax Amount $8,453
Tax Year 2020
Lot Size 0.464 Acres
Acres 0.46
Property Sub-Type Detached
Property Description
Immaculate Harvard Extended in amenity-filled Dominion Valley Country Club Hard to find 0.5 AC private lot at the bottom of a cul-de-sac Open floor plan featuring 2-story grand foyer Main lvl home office with custom built-ins Formal Living Room Separate Dining Room Sunroom with a brand new built-in wine cooler Gourmet Kitchen boasting granite counter tops, updated Stainless-steel appliances (2018) and center island Sun-filled 2 story Family Room offering 6 ft extension, a wood burning Fire Place and custom window treatments Brand new hand-scraped wood floors on main lvl Freshly painted with custom Sherwin Williams grays Grand Owner?s Suite featuring a sitting room, 2 walk-in closets and newly renovated MBA boasting an expanded shower, freestanding bathtub and granite Princess Suite with an ensuite renovated bath Large secondary bedrooms with a renovated Jack-n-Jill bath Newly finished basement (2019) offering 5th bedroom, full bath, 2nd set of washer/dryer, spacious rec room, a bar area and tons of storage (both TVs in basement convey) Large deck & gazebo Huge garage (fits 4 compact cars) Oversized driveway Tons of recent updates: roof 2015, water heater 2020, washer/dryer 2017, upper lvl HVAC 2015 Award winning schools Amenities include: Arnold Palmer Signature Golf Corse, newly renovated Clubhouse, state-of-the-art Sports Pavilion, 5 swimming pools including an indoor pool, tennis and basketball courts, playgrounds, miles of walking/biking trails and two fishing ponds
Location
State VA
County Prince William
Zoning RPC
Rooms
Other Rooms Living Room, Dining Room, Primary Bedroom, Sitting Room, Bedroom 2, Bedroom 3, Bedroom 4, Bedroom 5, Kitchen, Family Room, Breakfast Room, Sun/Florida Room, Other, Office, Recreation Room
Basement Other, Fully Finished, Interior Access, Windows
Interior
Interior Features Bar, Breakfast Area, Built-Ins, Ceiling Fan(s), Chair Railings, Crown Moldings, Double/Dual Staircase, Family Room Off Kitchen, Floor Plan - Open, Formal/Separate Dining Room, Kitchen - Gourmet, Kitchen - Island, Soaking Tub, Upgraded Countertops, Walk-in Closet(s), Window Treatments, Wood Floors
Hot Water Natural Gas
Cooling Ceiling Fan(s), Central A/C
Fireplaces Number 1
Fireplaces Type Mantel(s), Wood
Equipment Built-In Microwave, Cooktop, Dishwasher, Disposal, Dryer, Exhaust Fan, Extra Refrigerator/Freezer, Icemaker, Oven - Wall, Refrigerator, Stainless Steel Appliances, Washer
Fireplace Y
Window Features Bay/Bow
Appliance Built-In Microwave, Cooktop, Dishwasher, Disposal, Dryer, Exhaust Fan, Extra Refrigerator/Freezer, Icemaker, Oven - Wall, Refrigerator, Stainless Steel Appliances, Washer
Heat Source Natural Gas
Laundry Main Floor, Basement
Exterior
Exterior Feature Deck(s), Screened
Parking Features Garage - Front Entry, Oversized
Garage Spaces 6.0
Amenities Available Basketball Courts, Club House, Exercise Room, Fitness Center, Gated Community, Golf Course, Golf Course Membership Available, Meeting Room, Pool - Indoor, Pool - Outdoor, Tennis Courts, Tot Lots/Playground
Water Access N
Accessibility None
Porch Deck(s), Screened
Attached Garage 2
Total Parking Spaces 6
Garage Y
Building
Lot Description Backs to Trees, Cul-de-sac, Premium
Story 3
Sewer Public Sewer
Water Public
Architectural Style Colonial
Level or Stories 3
Additional Building Above Grade, Below Grade
New Construction N
Schools
Elementary Schools Alvey
Middle Schools Ronald Wilson Reagan
High Schools Battlefield
School District Prince William County Public Schools
Others
HOA Fee Include Management,Pool(s),Snow Removal,Trash
Senior Community No
Tax ID 7298-78-5611
Ownership Fee Simple
SqFt Source Assessor
Special Listing Condition Standard
Read Less

Bought with Kher-Khuan Ho • Pearson Smith Realty, LLC



