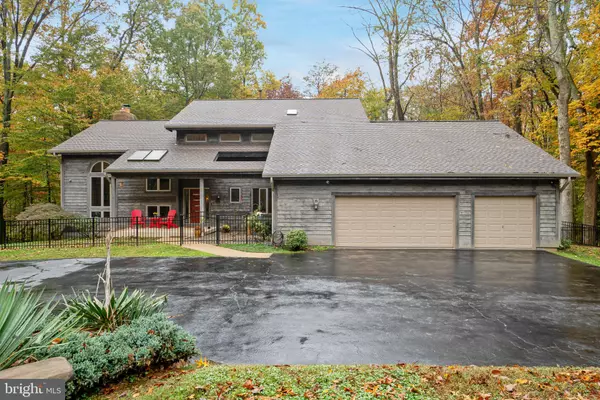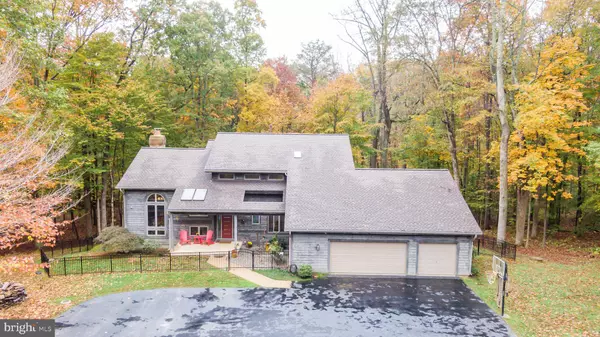For more information regarding the value of a property, please contact us for a free consultation.
16105 GOSSUM CT Haymarket, VA 20169
Want to know what your home might be worth? Contact us for a FREE valuation!

Our team is ready to help you sell your home for the highest possible price ASAP
Key Details
Sold Price $850,000
Property Type Single Family Home
Sub Type Detached
Listing Status Sold
Purchase Type For Sale
Square Footage 4,285 sqft
Price per Sqft $198
Subdivision Evergreen Forest
MLS Listing ID VAPW507622
Sold Date 11/24/20
Style Contemporary
Bedrooms 4
Full Baths 3
Half Baths 1
HOA Y/N N
Abv Grd Liv Area 3,141
Originating Board BRIGHT
Year Built 2001
Annual Tax Amount $9,263
Tax Year 2020
Lot Size 10.027 Acres
Acres 10.03
Property Description
Contemporary custom-built home on 10 wooded acres!! 4 bedrooms, 3.5 bathrooms and over 4,200 finished square feet! Wonderful location in Haymarket. 3 decks, patio and covered front porch! This beautiful home features hardwood floors throughout the main level and recently added hardwood floors on the upper level. The main floor features an updated kitchen to include a Viking stove and plenty of storage and space to entertain! Floor to ceiling stone fireplace makes a big statement along with the wall of windows looking out at the wooded backyard! There is an additional office/library or home school room on the main floor- this room is filled with natural light. Master bedroom and 2 additional large bedrooms with plenty of closet space on the top floor. Beautiful remodeled master bathroom and a HUGE master closet! The master bedroom has a vaulted ceiling and its own covered porch for morning coffee. The basement features a kitchenette, 4th bedroom, full bathroom and a large rec room/family room! Plenty of storage with built in shelves in the basement storage rooms. Nice flat spot out back for a future pool! Cul-de-sac location in a great neighborhood with privacy! 3 car garage and mudroom! Some updates include a new roof on the house, garage and shed, 4 acres of invisible fencing, home security system, whole house air filter, brand new front door, brand new water treatment system, re-graveled driveway, additional storage in the 3 car garage, expanded garden fence and one half of a mile of walking trails throughout the property!! You will not be able to find anything like this on the market! Great location, 10 acres, privacy, move in ready! Come see this home before it is gone!
Location
State VA
County Prince William
Zoning A1
Rooms
Other Rooms Dining Room, Primary Bedroom, Bedroom 2, Bedroom 4, Kitchen, Family Room, Bedroom 1, Mud Room, Office, Recreation Room, Storage Room, Primary Bathroom, Full Bath, Half Bath
Basement Full
Interior
Interior Features 2nd Kitchen, Air Filter System, Attic, Bar, Breakfast Area, Built-Ins, Carpet, Ceiling Fan(s), Combination Dining/Living, Curved Staircase, Dining Area, Family Room Off Kitchen, Floor Plan - Open, Kitchen - Eat-In, Kitchen - Gourmet, Kitchenette, Pantry, Primary Bath(s), Store/Office, Stall Shower, Tub Shower, Upgraded Countertops, Walk-in Closet(s), Water Treat System, Wet/Dry Bar, Wood Stove, Wood Floors, Other
Hot Water Electric
Heating Zoned, Heat Pump(s)
Cooling Central A/C
Flooring Ceramic Tile, Carpet, Hardwood
Fireplaces Number 1
Fireplaces Type Stone
Equipment Air Cleaner, Built-In Microwave, Dishwasher, Disposal, Extra Refrigerator/Freezer, Microwave, Oven - Self Cleaning, Refrigerator, Stainless Steel Appliances, Stove, Washer
Furnishings No
Fireplace Y
Window Features Bay/Bow,Double Pane
Appliance Air Cleaner, Built-In Microwave, Dishwasher, Disposal, Extra Refrigerator/Freezer, Microwave, Oven - Self Cleaning, Refrigerator, Stainless Steel Appliances, Stove, Washer
Heat Source Electric
Exterior
Exterior Feature Deck(s), Patio(s), Porch(es)
Garage Spaces 3.0
Fence Invisible, Partially
Water Access N
View Trees/Woods
Roof Type Architectural Shingle
Accessibility None
Porch Deck(s), Patio(s), Porch(es)
Total Parking Spaces 3
Garage N
Building
Lot Description Backs to Trees, Cleared, Cul-de-sac, Front Yard, Landscaping, Level, No Thru Street, Partly Wooded, Rear Yard, Secluded, Stream/Creek, Trees/Wooded, Unrestricted
Story 3
Sewer Septic Exists
Water Well
Architectural Style Contemporary
Level or Stories 3
Additional Building Above Grade, Below Grade
Structure Type Dry Wall,Cathedral Ceilings,9'+ Ceilings,2 Story Ceilings
New Construction N
Schools
Elementary Schools Gravely
Middle Schools Ronald Wilson Regan
High Schools Battlefield
School District Prince William County Public Schools
Others
Senior Community No
Tax ID 7100-83-5817
Ownership Fee Simple
SqFt Source Assessor
Security Features Exterior Cameras,Smoke Detector
Acceptable Financing Cash, Contract, Conventional, FHA, VA
Listing Terms Cash, Contract, Conventional, FHA, VA
Financing Cash,Contract,Conventional,FHA,VA
Special Listing Condition Standard
Read Less

Bought with Hylsal Salehi • Team Reyes Inc.



