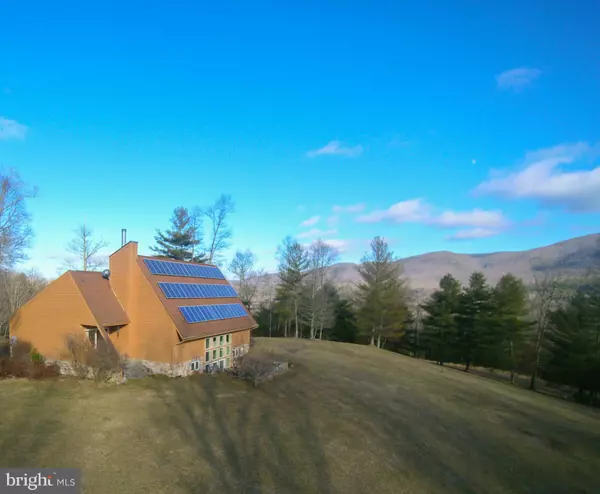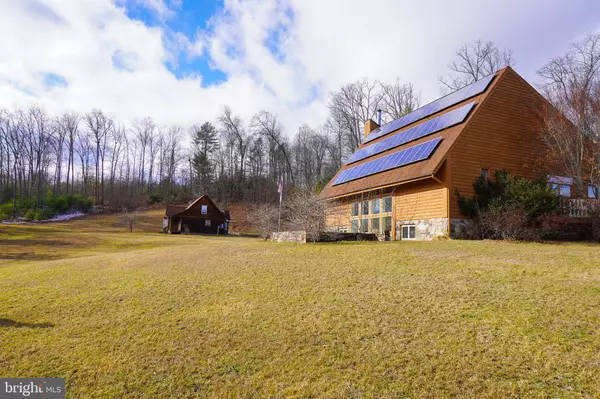For more information regarding the value of a property, please contact us for a free consultation.
688 STILLHOUSE DRIVE Warm Springs, VA 24484
Want to know what your home might be worth? Contact us for a FREE valuation!

Our team is ready to help you sell your home for the highest possible price ASAP
Key Details
Sold Price $532,500
Property Type Single Family Home
Sub Type Detached
Listing Status Sold
Purchase Type For Sale
Square Footage 3,550 sqft
Price per Sqft $150
Subdivision None Available
MLS Listing ID VABT100006
Sold Date 02/09/21
Style Traditional
Bedrooms 3
Full Baths 3
Half Baths 1
HOA Y/N N
Abv Grd Liv Area 1,972
Originating Board BRIGHT
Year Built 1998
Annual Tax Amount $784
Tax Year 2019
Lot Size 3.250 Acres
Acres 3.25
Property Description
This is truly a one of a kind property. There are 2 houses located on 106 acres of wooded private land that backs to the National Forest. The main house features a main level open floor plan with the master bedroom that has a porch with mountain views. The windows on the rear on the home let in plenty of natural light and are a well planned custom feature. The lower level of the home features a kitchen, and 2 full bedrooms on either side of the rear windows. A spacious 2 car garage with extra storage is accessed from the interior of the home as well. The second house is a traditional design and is would be a fantastic rental property or au-pair suite. There is also a 2400 square foot barn located on the property, as well as a 110 foot tower. Also see 23597 Sam Snead Highway - for sale separately, located at the entrance of the driveway.
Location
State VA
County Bath
Zoning RESIDENTIAL
Rooms
Other Rooms Living Room, Dining Room, Primary Bedroom, Sitting Room, Bedroom 2, Bedroom 3, Kitchen, Family Room, Foyer, Mud Room, Storage Room, Utility Room, Bathroom 1, Bathroom 2, Attic, Primary Bathroom
Basement Daylight, Full, Connecting Stairway, Full, Heated, Interior Access, Windows
Main Level Bedrooms 1
Interior
Interior Features Attic, Breakfast Area, Dining Area, Entry Level Bedroom, Floor Plan - Open, Formal/Separate Dining Room, Kitchen - Eat-In, Kitchen - Table Space, Primary Bath(s), Walk-in Closet(s), Wood Floors
Hot Water Propane
Heating Radiant, Solar - Active
Cooling Attic Fan, Ceiling Fan(s)
Flooring Hardwood
Fireplaces Number 1
Fireplaces Type Wood
Equipment Built-In Microwave, Built-In Range, Dishwasher, Dryer, Oven - Wall, Refrigerator, Washer
Fireplace Y
Appliance Built-In Microwave, Built-In Range, Dishwasher, Dryer, Oven - Wall, Refrigerator, Washer
Heat Source Solar
Laundry Main Floor
Exterior
Parking Features Garage - Front Entry, Additional Storage Area, Garage Door Opener, Inside Access
Garage Spaces 2.0
Utilities Available Propane
Water Access N
View Mountain, Panoramic, Trees/Woods
Roof Type Composite
Accessibility None
Attached Garage 2
Total Parking Spaces 2
Garage Y
Building
Lot Description Cleared, Open, Private, Trees/Wooded
Story 1
Foundation Stone
Sewer Approved System, Septic = # of BR
Water Well
Architectural Style Traditional
Level or Stories 1
Additional Building Above Grade, Below Grade
Structure Type Dry Wall
New Construction N
Schools
Middle Schools Bath County
High Schools Bath County
School District Bath County Public Schools
Others
Pets Allowed Y
Senior Community No
Tax ID 17800,461528 BATH COUNTY
Ownership Fee Simple
SqFt Source Assessor
Acceptable Financing Cash, Conventional, FHA, VA, Negotiable
Horse Property N
Listing Terms Cash, Conventional, FHA, VA, Negotiable
Financing Cash,Conventional,FHA,VA,Negotiable
Special Listing Condition Standard
Pets Allowed No Pet Restrictions
Read Less

Bought with Non Member • Non Subscribing Office



