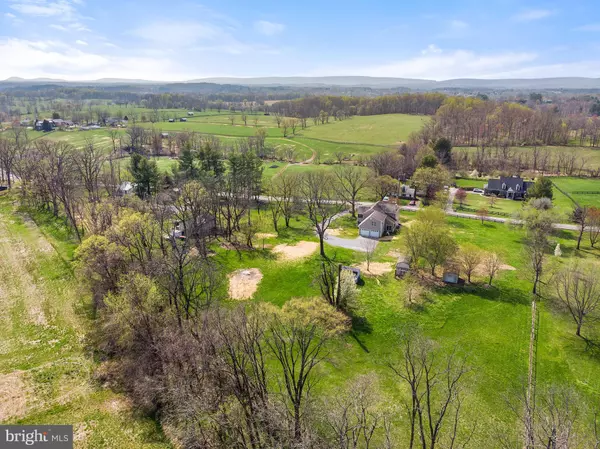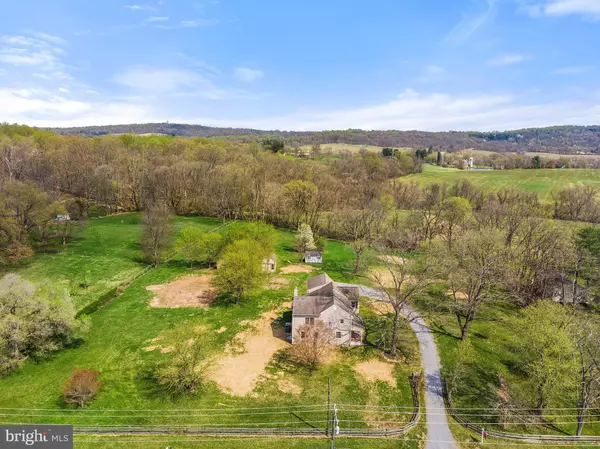For more information regarding the value of a property, please contact us for a free consultation.
17836 HARMONY CHURCH RD Hamilton, VA 20158
Want to know what your home might be worth? Contact us for a FREE valuation!

Our team is ready to help you sell your home for the highest possible price ASAP
Key Details
Sold Price $758,500
Property Type Single Family Home
Sub Type Detached
Listing Status Sold
Purchase Type For Sale
Square Footage 3,180 sqft
Price per Sqft $238
Subdivision Metes & Bounds
MLS Listing ID VALO434366
Sold Date 05/24/21
Style Colonial
Bedrooms 4
Full Baths 2
Half Baths 1
HOA Y/N N
Abv Grd Liv Area 3,180
Originating Board BRIGHT
Annual Tax Amount $4,677
Tax Year 2021
Lot Size 3.010 Acres
Acres 3.01
Property Sub-Type Detached
Property Description
Country property- yet so close to Leesburg and Purcellville! Many improvements including a major renovation/addition in 2007. The property is comprised of 3 acres, with a large garden plot ready for your home grown tomatoes. There's also 3 sheds/outbuildings which can be used for housing small animals or converted to workshops, machine sheds or potting sheds. Fully fenced and backing to cornfields, this peaceful spot awaits whatever the new owners have in mind for outdoor fun. From the welcoming front porch enter the spacious foyer which leads to the formal dining room and living room. The living room has a cozy wood burning fireplace insert with fan. There is also a main level home office or guest bedroom and a half bath. There are stairs to the basement which is unfinished and used for storage. The family room with soaring ceilings and skylights is part of the addition and is open to the kitchen. The large kitchen has room for a farm table and lots of cabinetry. The door to the 2 car side load garage with auto openers is off the kitchen. There are 4 bedrooms upstairs. The primary bedroom has an en suite bath with updated double vanities & wood flooring and there are two large closets. There is a sitting area with built in bookcases. The secondary bedrooms share a hall bath. The washer and dryer are conveniently located on the bedroom level. There are 7 ceiling fans throughout the house, and Pella windows for lower utility bills. Two zone heating and cooling, with HVAC in the basement and also a new HVAC unit in the attic. This is a light and bright home which has been meticulously maintained. Located very near the historical town of Hamilton but not in the town limits so there are no restrictions.
Location
State VA
County Loudoun
Zoning 03
Rooms
Other Rooms Living Room, Dining Room, Bedroom 2, Bedroom 3, Bedroom 4, Kitchen, Family Room, Basement, Foyer, Bedroom 1, Study, Utility Room, Bathroom 1, Bathroom 2, Half Bath
Basement Partial, Improved
Interior
Interior Features Built-Ins, Ceiling Fan(s), Formal/Separate Dining Room, Kitchen - Country, Kitchen - Eat-In, Family Room Off Kitchen, Skylight(s), Soaking Tub, Wood Floors
Hot Water Electric
Heating Forced Air, Zoned
Cooling Zoned, Heat Pump(s), Central A/C, Ceiling Fan(s)
Fireplaces Number 1
Fireplaces Type Insert, Wood
Equipment Dishwasher, Microwave, Refrigerator, Oven/Range - Electric, Dryer - Electric, Washer, Water Heater
Fireplace Y
Appliance Dishwasher, Microwave, Refrigerator, Oven/Range - Electric, Dryer - Electric, Washer, Water Heater
Heat Source Electric
Laundry Upper Floor
Exterior
Parking Features Additional Storage Area, Garage Door Opener, Garage - Side Entry
Garage Spaces 2.0
Water Access N
Roof Type Asphalt
Street Surface Paved
Accessibility None
Attached Garage 2
Total Parking Spaces 2
Garage Y
Building
Lot Description Level, Rural, Not In Development, Open
Story 3
Foundation Stone
Sewer Gravity Sept Fld
Water Well
Architectural Style Colonial
Level or Stories 3
Additional Building Above Grade, Below Grade
New Construction N
Schools
Elementary Schools Hamilton
Middle Schools Blue Ridge
High Schools Loudoun Valley
School District Loudoun County Public Schools
Others
Senior Community No
Tax ID 383267367000
Ownership Fee Simple
SqFt Source Assessor
Special Listing Condition Standard
Read Less

Bought with Jennifer L Traggorth • RE/MAX 100



