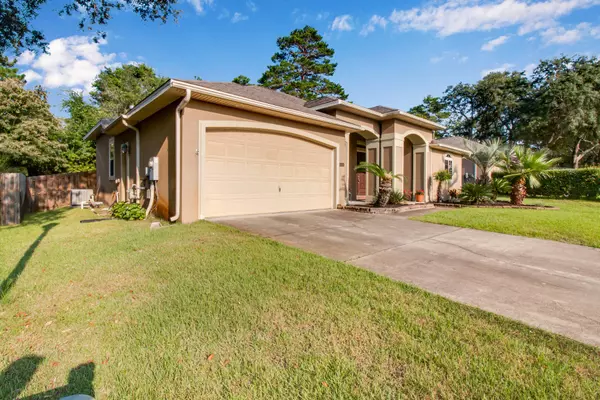For more information regarding the value of a property, please contact us for a free consultation.
1053 Napa Way Niceville, FL 32578
Want to know what your home might be worth? Contact us for a FREE valuation!

Our team is ready to help you sell your home for the highest possible price ASAP
Key Details
Sold Price $475,000
Property Type Single Family Home
Sub Type Mediterranean
Listing Status Sold
Purchase Type For Sale
Square Footage 2,207 sqft
Price per Sqft $215
Subdivision Chardonnay Estates
MLS Listing ID 877957
Sold Date 09/01/21
Bedrooms 3
Full Baths 2
Half Baths 1
Construction Status Construction Complete
HOA Fees $36/qua
HOA Y/N Yes
Year Built 2005
Annual Tax Amount $2,921
Tax Year 2020
Lot Size 7,405 Sqft
Acres 0.17
Property Description
This 3 bdrm home located in Chardonnay Estates is an entertainers dream. The double door entry opens into a large open floor plan with impressive high ceilings. The living room, better described as a great room, has a double sided gas fireplace through to the eat-in kitchen. The glass sliding doors invite you to enjoy the covered patio that continues to a large open paver patio area. Inside, the dining room is connected to the kitchen by a wet bar/butler pantry complete with wine chiller and storage. The kitchen boasts a gas cooktop, wall oven, custom wood cabinets, and a large pantry. The spacious master bedroom has two walk in closets. The master bath is well appointed with separate vanities & separate tub & shower. *New Roof with Acceptable Offer* See this home today!
Location
State FL
County Okaloosa
Area 13 - Niceville
Zoning Resid Single Family
Rooms
Kitchen First
Interior
Interior Features Breakfast Bar, Ceiling Raised, Ceiling Tray/Cofferd, Fireplace Gas, Floor Tile, Floor WW Carpet, Lighting Recessed, Pantry, Pull Down Stairs, Washer/Dryer Hookup, Window Treatment All
Appliance Cooktop, Dishwasher, Disposal, Microwave, Oven Self Cleaning, Refrigerator W/IceMk, Stove/Oven Electric
Exterior
Exterior Feature Fenced Back Yard, Lawn Pump, Porch Open
Parking Features Garage Attached
Pool None
Utilities Available Gas - Natural, Public Sewer, Public Water, TV Cable
Private Pool No
Building
Story 1.0
Structure Type Frame,Roof Dimensional Shg,Slab,Stucco
Construction Status Construction Complete
Schools
Elementary Schools Bluewater
Others
Assessment Amount $109
Energy Description AC - Central Elect,Ceiling Fans,Double Pane Windows,Heat Cntrl Gas
Financing Conventional,VA
Read Less
Bought with Keller Williams Realty Destin



