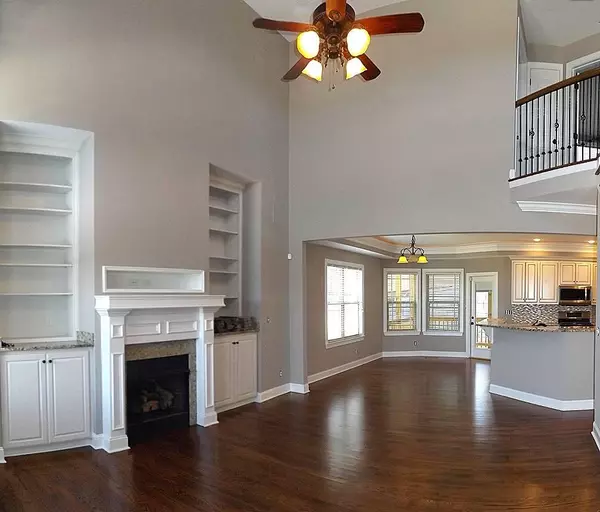For more information regarding the value of a property, please contact us for a free consultation.
7942 Chianti WAY Chattanooga, TN 37421
Want to know what your home might be worth? Contact us for a FREE valuation!

Our team is ready to help you sell your home for the highest possible price ASAP
Key Details
Sold Price $460,000
Property Type Single Family Home
Sub Type Single Family Residence
Listing Status Sold
Purchase Type For Sale
Square Footage 3,280 sqft
Price per Sqft $140
Subdivision Brock Pointe
MLS Listing ID 1337775
Sold Date 10/01/21
Bedrooms 6
Full Baths 3
Half Baths 1
Originating Board Greater Chattanooga REALTORS®
Year Built 2016
Lot Dimensions 90X167.94
Property Description
Must see to believe how BIG this house is on the inside! SIX bedrooms: master on main, 3 up, 2 in the basement. Huge living area with fireplace, cathedral ceilings, hardwood floors, open to the kitchen. Tons of cabinets, granite, stainless appliances, eat in bar, plus room for a dining table. Master bath features jetted tub, dual sinks, glass and tile shower. Basement has den with fireplace and full bath, plus plenty of storage. Oversized screened deck overlooks small fenced back yard. Compare this home to anything in the neighborhood! Steep driveway. Vacant, ready to move into.
Personal interest: immediate family member is selling this property.
Location
State TN
County Hamilton
Rooms
Basement Finished, Full
Interior
Interior Features Cathedral Ceiling(s), Double Vanity, Eat-in Kitchen, Granite Counters, High Ceilings, Open Floorplan, Pantry, Primary Downstairs, Separate Shower, Tub/shower Combo, Walk-In Closet(s), Whirlpool Tub
Heating Ceiling, Central
Cooling Central Air, Electric
Flooring Carpet, Hardwood, Tile
Fireplaces Number 2
Fireplaces Type Den, Family Room
Fireplace Yes
Window Features Insulated Windows,Vinyl Frames
Appliance Microwave, Gas Water Heater, Free-Standing Electric Range, Disposal, Dishwasher
Heat Source Ceiling, Central
Laundry Laundry Closet
Exterior
Garage Garage Door Opener, Kitchen Level
Garage Spaces 2.0
Garage Description Attached, Garage Door Opener, Kitchen Level
Community Features Sidewalks
Utilities Available Cable Available, Sewer Connected, Underground Utilities
View Mountain(s), Other
Roof Type Shingle
Porch Covered, Deck, Patio, Porch, Porch - Screened
Parking Type Garage Door Opener, Kitchen Level
Total Parking Spaces 2
Garage Yes
Building
Lot Description Sloped, Split Possible
Faces I-75 North. exit 7A, right on Jenkins, left on Standifer Gap, left on Brock, right on Chianti
Story One and One Half
Foundation Concrete Perimeter
Water Public
Structure Type Fiber Cement,Stone
Schools
Elementary Schools Wolftever Elementary
Middle Schools Ooltewah Middle
High Schools Ooltewah
Others
Senior Community No
Tax ID 139 M C 039
Security Features Security System,Smoke Detector(s)
Acceptable Financing Conventional
Listing Terms Conventional
Special Listing Condition Personal Interest
Read Less
GET MORE INFORMATION




