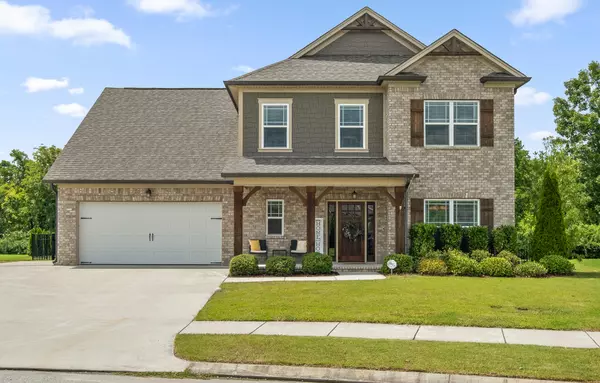For more information regarding the value of a property, please contact us for a free consultation.
8299 River Birch LOOP Ooltewah, TN 37363
Want to know what your home might be worth? Contact us for a FREE valuation!

Our team is ready to help you sell your home for the highest possible price ASAP
Key Details
Sold Price $450,000
Property Type Single Family Home
Sub Type Single Family Residence
Listing Status Sold
Purchase Type For Sale
Square Footage 3,096 sqft
Price per Sqft $145
Subdivision The Farm At Hampton Meadows
MLS Listing ID 1341754
Sold Date 10/22/21
Bedrooms 4
Full Baths 3
Half Baths 1
HOA Fees $62/ann
Originating Board Greater Chattanooga REALTORS®
Year Built 2016
Lot Size 0.300 Acres
Acres 0.3
Lot Dimensions 75X144.17
Property Description
Welcome to River Birch Loop!! This home is located in the ideal community where you can grab your fishing pole, paddle board, or your boat to go to the public boot ramp that is within 4 minutes of this home. You can put your shoes on and go for a walk at the community nature trail right from the backyard. Also while sitting at the stone fireplace in your backyard you can watch the wildlife surrounding the pond with built in water features. The indoor features of this home are just as vast as the outdoor features. From the gorgeous curb appeal, you'll enter the front door to beautiful hardwood floors which flow through the open concept living, dining, and kitchen area of the home. Downstairs offers an additional formal dining room, half bathroom, and bedroom with en suite. There is ample storage downstairs with built in storage in mudroom space and several additional storage closet off mudroom and two closets off foyer. Upstairs continues to offer large windows for plenty of natural light. Upstairs offers the Master bedroom with en suite, two additional bedrooms, additional full bathroom, laundry room, walk in closets, and loft space at the top of the stairs. Buyer is responsible to do their due diligence to verify that all information is correct, accurate, and for obtaining any and all restrictions for this property.
Location
State TN
County Hamilton
Area 0.3
Rooms
Basement None
Interior
Interior Features Connected Shared Bathroom, Eat-in Kitchen, En Suite, Granite Counters, High Ceilings, Open Floorplan, Pantry, Plumbed, Separate Dining Room, Tub/shower Combo, Walk-In Closet(s), Wet Bar
Heating Natural Gas
Cooling Central Air, Electric, Multi Units
Flooring Carpet, Tile
Fireplaces Number 1
Fireplaces Type Gas Log, Living Room, Outside, Wood Burning
Fireplace Yes
Window Features Insulated Windows
Appliance Microwave, Gas Water Heater, Free-Standing Electric Range, Disposal, Dishwasher
Heat Source Natural Gas
Laundry Electric Dryer Hookup, Gas Dryer Hookup, Laundry Room, Washer Hookup
Exterior
Garage Garage Door Opener, Garage Faces Front, Kitchen Level
Garage Spaces 2.0
Garage Description Attached, Garage Door Opener, Garage Faces Front, Kitchen Level
Pool Community
Community Features Sidewalks, Pond
Utilities Available Cable Available, Electricity Available, Phone Available, Sewer Connected, Underground Utilities
View Water
Roof Type Shingle
Porch Covered, Deck, Patio, Porch, Porch - Covered, Porch - Screened
Parking Type Garage Door Opener, Garage Faces Front, Kitchen Level
Total Parking Spaces 2
Garage Yes
Building
Lot Description Level, Split Possible, Sprinklers In Front, Sprinklers In Rear
Faces I-75N take Ooltewah exit. Left onto Lee Highway at the end of the exit. Right turn onto Mountain View Road. Stay straight at round about. Turn left on Roy. Left into The Farm at Hampton Meadows.
Story Two
Foundation Slab
Water Public
Structure Type Brick,Fiber Cement
Schools
Elementary Schools Ooltewah Elementary
Middle Schools Hunter Middle
High Schools Ooltewah
Others
Senior Community No
Tax ID 104i C 006
Security Features Security System,Smoke Detector(s)
Acceptable Financing Cash, Conventional, FHA, USDA Loan, VA Loan, Owner May Carry
Listing Terms Cash, Conventional, FHA, USDA Loan, VA Loan, Owner May Carry
Read Less
GET MORE INFORMATION




