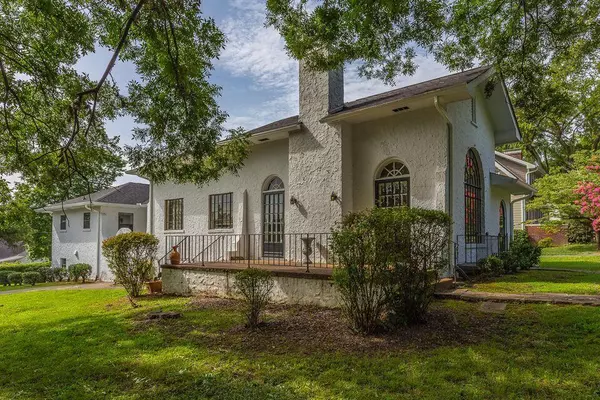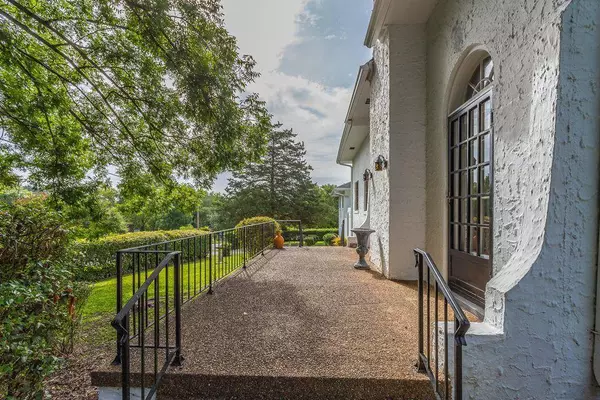For more information regarding the value of a property, please contact us for a free consultation.
100 Belvoir AVE Chattanooga, TN 37411
Want to know what your home might be worth? Contact us for a FREE valuation!

Our team is ready to help you sell your home for the highest possible price ASAP
Key Details
Sold Price $355,600
Property Type Single Family Home
Sub Type Single Family Residence
Listing Status Sold
Purchase Type For Sale
Square Footage 2,961 sqft
Price per Sqft $120
Subdivision Belvoir Place
MLS Listing ID 1341281
Sold Date 10/14/21
Bedrooms 3
Full Baths 3
Originating Board Greater Chattanooga REALTORS®
Year Built 1935
Lot Size 0.380 Acres
Acres 0.38
Lot Dimensions 85X190
Property Description
AMAZING. BELVOIR'S UNIQUE, CLASSIC, AND BEAUTIFUL! 1935 SPANISH MISSION RANCH WITH FRENCH DOORS, ARCHES GALORE, BEAUTIFUL ORIGINAL HARDWOOD FLOORS, BUILT-IN CHINA CABINET, SIDE PATIO WITH IRON GATE, HUGE FORMAL LIVING ROOM WITH 14' CEILINGS, ORIGINAL PALLADIUM WINDOW, FRENCH DOORS ON EACH SIDE OF AN ORIGINAL SPANISH CURVED WOODBURNING FIREPLACE THAT LEADS OUT TO A BEAUTIFUL TERRACE. WITH TREES AND ROSE GARDENS. KITCHEN UPDATED -1987 WITH CHERRY CABINETS, SOLID SURFACE COUNTERTOPS. FOYER LEADS TO LIBRARY. HUGE MASTER WITH OVERSIZED BATH. NEWER DECK HAS BEEN ADDED. PERFECT FOR ENTERTAINING! FULL OLDER BASEMENT IS SOMEWHAT FINISHED WITH SEPARATE ENTERANCE AND WAS IN YEARS PAST RENTED. HAD A BEDROOM, FULL BATH, ORIGINAL 1950'S KITCHEN. SELLER UNABLE TO REPAIR WALL IN LIVING ROOM.
Location
State TN
County Hamilton
Area 0.38
Rooms
Basement Finished, Full, Unfinished
Interior
Interior Features En Suite, High Ceilings, Primary Downstairs, Separate Dining Room, Split Bedrooms, Tub/shower Combo, Walk-In Closet(s)
Heating Central, Natural Gas
Cooling Central Air, Electric
Flooring Hardwood, Tile
Fireplaces Number 1
Fireplaces Type Living Room, Wood Burning
Fireplace Yes
Window Features Aluminum Frames
Appliance Free-Standing Electric Range, Dishwasher
Heat Source Central, Natural Gas
Laundry Electric Dryer Hookup, Gas Dryer Hookup, Washer Hookup
Exterior
Garage Basement, Garage Faces Rear
Garage Spaces 2.0
Garage Description Attached, Basement, Garage Faces Rear
Utilities Available Cable Available, Electricity Available, Phone Available, Sewer Connected, Underground Utilities
Roof Type Shingle
Porch Deck, Patio, Porch, Porch - Covered
Parking Type Basement, Garage Faces Rear
Total Parking Spaces 2
Garage Yes
Building
Lot Description Level
Faces From Downtown, take Brainerd Rd through the tunnels, turn Right on Belvoir, house at corner of Belvoir and Sunbeam. Lock box inside the iron gate at side of house on the railing, key for that door.
Story One
Foundation Block
Water Public
Structure Type Stucco
Schools
Elementary Schools East Ridge Elementary
Middle Schools East Ridge Middle
High Schools East Ridge High
Others
Senior Community No
Tax ID 157h M 007
Acceptable Financing Cash, Conventional, Owner May Carry
Listing Terms Cash, Conventional, Owner May Carry
Read Less
GET MORE INFORMATION




