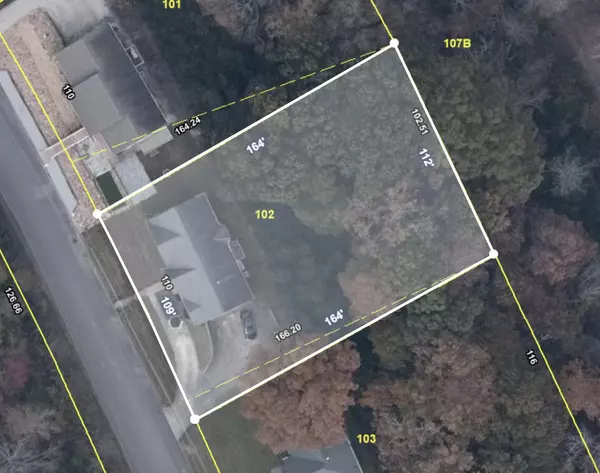For more information regarding the value of a property, please contact us for a free consultation.
3806 Brock RD Chattanooga, TN 37421
Want to know what your home might be worth? Contact us for a FREE valuation!

Our team is ready to help you sell your home for the highest possible price ASAP
Key Details
Sold Price $255,000
Property Type Single Family Home
Sub Type Single Family Residence
Listing Status Sold
Purchase Type For Sale
Square Footage 2,569 sqft
Price per Sqft $99
Subdivision Cambridge Ests
MLS Listing ID 1343204
Sold Date 11/30/21
Bedrooms 4
Full Baths 3
Originating Board Greater Chattanooga REALTORS®
Year Built 2005
Lot Size 0.410 Acres
Acres 0.41
Lot Dimensions 110X164.24
Property Sub-Type Single Family Residence
Property Description
Welcome home to 3806 Brock Road in beautiful Cambridge Estates. A versatile property in a convenient location, this home is a perfect match for a wide range of buyers.
An open floorpan, hardwood floors, updated appliances, and a multi-function basement are just a few of the standout features in this home!
Having served as a rental property for the past year, it would be an easy addition to any investor's portfolio. The home is also full of potential! With some simple updates it would be a quick flip in an area that's currently experiencing an influx of both new construction and remodels, guaranteeing the property's increase in value. Additionally, with a little time and TLC, this .41 acre lot could be built up to provide a custom backyard. Whether it's a fenced in lawn or a combo deck and patio area, the options are endless. Call and schedule your private tour today!
Location
State TN
County Hamilton
Area 0.41
Rooms
Basement Finished, Full
Interior
Interior Features Cathedral Ceiling(s), Double Vanity, En Suite, High Ceilings, Open Floorplan, Pantry, Separate Shower, Tub/shower Combo, Walk-In Closet(s), Whirlpool Tub
Heating Electric
Cooling Central Air, Electric
Flooring Hardwood
Fireplace No
Appliance Refrigerator, Microwave, Gas Water Heater, Free-Standing Electric Range, Dishwasher
Heat Source Electric
Laundry Electric Dryer Hookup, Gas Dryer Hookup, Laundry Closet, Washer Hookup
Exterior
Parking Features Basement, Garage Door Opener, Off Street
Garage Spaces 2.0
Garage Description Attached, Basement, Garage Door Opener, Off Street
Community Features None
Utilities Available Cable Available, Electricity Available, Phone Available
Roof Type Shingle
Porch Porch
Total Parking Spaces 2
Garage Yes
Building
Lot Description Brow Lot, Gentle Sloping
Faces North on I-75, exit 7, right on Jenkins Rd, left on Standifer Gap, left on Brock, house on right.
Story Two
Foundation Block
Sewer Septic Tank
Water Public
Structure Type Brick,Vinyl Siding,Other
Schools
Elementary Schools Wolftever Elementary
Middle Schools Ooltewah Middle
High Schools Ooltewah
Others
Senior Community No
Tax ID 149d B 011
Security Features Security System,Smoke Detector(s)
Acceptable Financing Cash, Conventional, FHA, VA Loan, Owner May Carry
Listing Terms Cash, Conventional, FHA, VA Loan, Owner May Carry
Read Less



