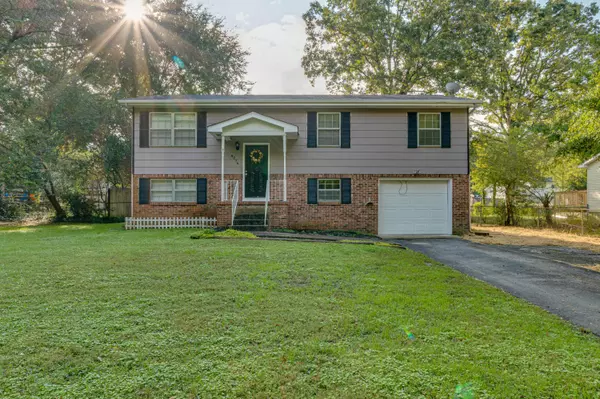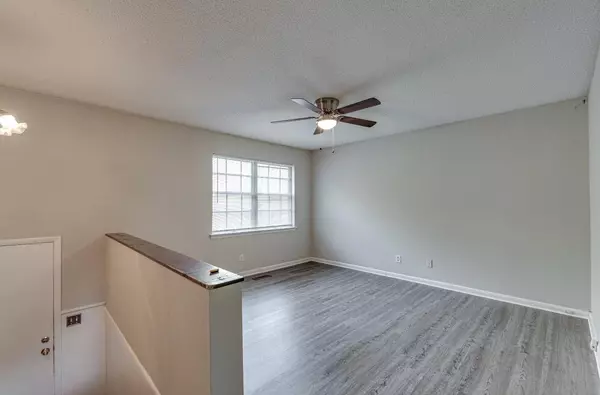For more information regarding the value of a property, please contact us for a free consultation.
4076 W Freedom CIR Ooltewah, TN 37363
Want to know what your home might be worth? Contact us for a FREE valuation!

Our team is ready to help you sell your home for the highest possible price ASAP
Key Details
Sold Price $212,000
Property Type Single Family Home
Sub Type Single Family Residence
Listing Status Sold
Purchase Type For Sale
Square Footage 1,585 sqft
Price per Sqft $133
Subdivision Maplewood Hgts
MLS Listing ID 1344245
Sold Date 11/08/21
Style Split Foyer
Bedrooms 3
Full Baths 1
Half Baths 1
Originating Board Greater Chattanooga REALTORS®
Year Built 1972
Lot Size 0.260 Acres
Acres 0.26
Lot Dimensions 75 x 150
Property Description
Nice Ooltewah home with new LVP flooring and new interior paint throughout. This home features a neutral gray palette with paint and flooring. There is an eat in kitchen with white cabinets, a very large master bedroom, 2 additional bedrooms, finished basement and one car garage. There is an unfinished room off garage that would make a great workshop. Enjoy a rear deck facing a level fenced in back yard. County only taxes but convenient to I 75, Hamilton Place, Erlanger East, restaurants and anything you need. Schedule an appointment to see all this home has to offer!
Location
State TN
County Hamilton
Area 0.26
Rooms
Basement Finished
Interior
Interior Features Eat-in Kitchen, Tub/shower Combo
Heating Central, Electric
Cooling Central Air, Electric
Flooring Tile, Vinyl
Fireplace No
Window Features Aluminum Frames
Appliance Refrigerator, Free-Standing Electric Range, Electric Water Heater, Dishwasher
Heat Source Central, Electric
Laundry Electric Dryer Hookup, Gas Dryer Hookup, Washer Hookup
Exterior
Garage Basement, Kitchen Level
Garage Spaces 1.0
Garage Description Attached, Basement, Kitchen Level
Utilities Available Cable Available, Electricity Available, Phone Available
Roof Type Shingle
Porch Deck, Patio, Porch
Parking Type Basement, Kitchen Level
Total Parking Spaces 1
Garage Yes
Building
Lot Description Level, Split Possible
Faces From I-75 take exit 7 to Jenkins Rd, left on Standifer Gap, left on Maplewood, right on West Freedom Circle
Foundation Block
Sewer Septic Tank
Water Public
Architectural Style Split Foyer
Structure Type Other
Schools
Elementary Schools Westview Elementary
Middle Schools East Hamilton
High Schools East Hamilton
Others
Senior Community No
Tax ID 150g D 019
Acceptable Financing Cash, Conventional
Listing Terms Cash, Conventional
Special Listing Condition Investor
Read Less
GET MORE INFORMATION




