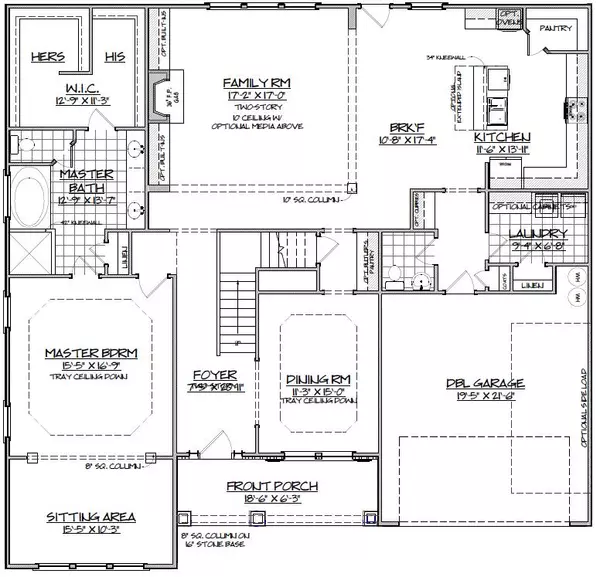For more information regarding the value of a property, please contact us for a free consultation.
7435 Red Poppy DR Ooltewah, TN 37363
Want to know what your home might be worth? Contact us for a FREE valuation!

Our team is ready to help you sell your home for the highest possible price ASAP
Key Details
Sold Price $542,749
Property Type Single Family Home
Sub Type Single Family Residence
Listing Status Sold
Purchase Type For Sale
Square Footage 3,821 sqft
Price per Sqft $142
Subdivision Meadow Stream
MLS Listing ID 1337678
Sold Date 10/04/21
Bedrooms 5
Full Baths 3
Half Baths 1
Originating Board Greater Chattanooga REALTORS®
Lot Size 0.300 Acres
Acres 0.3
Lot Dimensions 100X130.47
Property Description
The living is easy in this impressive, generously proportioned contemporary residence. Boasting over 3800 sq ft the Abaco ''B'' is nestled on a large level site in a desirably tranquil community. This home comes complete with a gourmet kitchen finished with granite counters and a stainless steel appliance package. Hardwood floors throughout the main living area and a huge master on the main with sitting area and a large walk-in closet make this home an oasis of luxury. The large media area will make your home the envy of the neighborhood and a great gathering spot for friends and guests. Come and view this beauty as she won't last long. Trust Real Estate Group will be the broker for the transaction on the seller side. The broker for Trust Real Estate Group has a personal interest in sale of this home.
Location
State TN
County Hamilton
Area 0.3
Rooms
Basement None
Interior
Interior Features Double Vanity, Eat-in Kitchen, Entrance Foyer, Granite Counters, High Ceilings, Pantry, Primary Downstairs, Separate Dining Room, Separate Shower, Sitting Area, Soaking Tub, Tub/shower Combo, Walk-In Closet(s), Whirlpool Tub
Heating Central, Natural Gas
Cooling Electric, Multi Units
Flooring Carpet, Hardwood, Tile
Fireplaces Number 1
Fireplaces Type Den, Family Room, Gas Log
Fireplace Yes
Window Features Vinyl Frames
Appliance Gas Water Heater, Gas Range, Disposal, Dishwasher
Heat Source Central, Natural Gas
Laundry Electric Dryer Hookup, Gas Dryer Hookup, Washer Hookup
Exterior
Garage Garage Door Opener, Kitchen Level
Garage Spaces 2.0
Garage Description Garage Door Opener, Kitchen Level
Utilities Available Cable Available, Electricity Available, Phone Available, Sewer Connected, Underground Utilities
Roof Type Shingle
Porch Covered, Deck, Patio, Porch, Porch - Covered
Parking Type Garage Door Opener, Kitchen Level
Total Parking Spaces 2
Garage Yes
Building
Lot Description Level, Split Possible, Sprinklers In Front, Sprinklers In Rear
Faces From Chattanooga, north on I-75 to Exit 11 then Left onto Lee Highway. Right onto Mountain View Rd. Left onto Blanche Road, then right onto Tranquility Drive, then Trout Lily.
Story Two
Foundation Concrete Perimeter, Slab
Water Public
Structure Type Brick,Fiber Cement,Shingle Siding,Stone
Schools
Elementary Schools Ooltewah Elementary
Middle Schools Hunter Middle
High Schools Ooltewah
Others
Senior Community No
Tax ID 114h F 026
Acceptable Financing Cash, Conventional, FHA, VA Loan
Listing Terms Cash, Conventional, FHA, VA Loan
Special Listing Condition Personal Interest
Read Less
GET MORE INFORMATION




