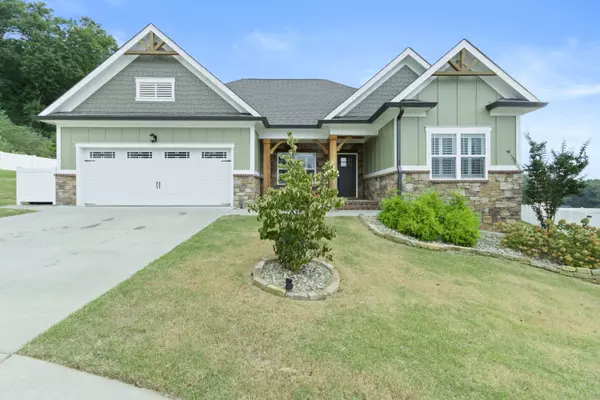For more information regarding the value of a property, please contact us for a free consultation.
9052 Bear Claw XING Ooltewah, TN 37363
Want to know what your home might be worth? Contact us for a FREE valuation!

Our team is ready to help you sell your home for the highest possible price ASAP
Key Details
Sold Price $424,900
Property Type Single Family Home
Sub Type Single Family Residence
Listing Status Sold
Purchase Type For Sale
Square Footage 1,967 sqft
Price per Sqft $216
Subdivision Seven Lakes
MLS Listing ID 1344371
Sold Date 11/05/21
Style Contemporary
Bedrooms 3
Full Baths 2
HOA Fees $58/ann
Originating Board Greater Chattanooga REALTORS®
Year Built 2019
Lot Size 0.420 Acres
Acres 0.42
Lot Dimensions 220.84 X 126.33 X 218.17
Property Description
This exquisite single level home sits on .42 elevated acres at the base of White Oak Mountain in the sought after gated community of Seven Lakes. Pull out your camera and enjoy spectacular unrestricted panoramic sunset views over the western mountain range, all from the comfort of your very own outdoor entertainment venue. You will love the [19 x 12] screened in porch which comes equipped with T.V. mount and extends to a large open outdoor patio. Grill out, watch the stars come out, and sit by your fire pit. This large backyard is completely fenced in with a recently installed attractive 5' tall black aluminum fence, just perfect for pets and play.
Inside, you'll find a large open floor plan with Shaw Luxury vinyl planks and lots of natural light throughout the home. The dining room boasts 5 feet Wainscotting, complemented by plantation shutters. The kitchen shows off quartz counter tops, angled Herringbone backsplash, elegant pendant lights hanging over an oversized quartz top island. Upgraded Merillat classic cabinets with dovetail drawer soft-close glides. Upgraded "Smart Appliances" include a free-standing gas range stove with double oven... You will appreciate the ability to remotely preheat your oven. Set cooking times and temperature settings.
The large master EnSuite has beautiful detailed sloped double trey ceiling and an extra-large tiled shower with a frameless glass door, and wall-to-wall bench. The master bath area includes a garden soaking tub, granite countertops and a huge walk-in closet. The extra-large laundry room expands into the mud area which has built-in cubbies and tree hall which connects to an oversized double car garage. The great room features a coffer ceiling and a super chic ceiling fan. Enjoy your gas fire place framed in brick stone to warm your chill on a cold winter day. This home has all the charm, comfort and luxurious amenities waiting for you to experience. Don't miss out owning this enchanting piece of paradise.
This home is located in the county where lower property taxes afford you the luxuries you deserve. The Seven Lakes community offers premium living in a gated neighborhood where you can feel safe with beautifully lit streets and sidewalks. It features a community pool and clubhouse within a short walking distance from your home. There are several community stocked ponds. [Catch and release]. Seven Lakes is just a few miles from major supermarkets, ACE hardwood store, pharmacies, CHI Memorial Hospital, many restaurants, shops, Starbucks, the interstate, Volkswagen and Amazon. Visit www.sevenlakessubdivision.com for community information, restrictions and for contacting the HOA. There is a $300 new member fee due at closing.
Location
State TN
County Hamilton
Area 0.42
Rooms
Basement None
Interior
Interior Features Breakfast Nook, Eat-in Kitchen, En Suite, Entrance Foyer, Granite Counters, High Ceilings, Pantry, Primary Downstairs, Separate Dining Room, Separate Shower, Sitting Area, Soaking Tub, Split Bedrooms, Tub/shower Combo, Walk-In Closet(s)
Heating Central, Electric
Cooling Central Air, Electric
Flooring Carpet, Tile, Vinyl
Fireplaces Number 1
Fireplaces Type Gas Log, Great Room
Fireplace Yes
Window Features Insulated Windows,Low-Emissivity Windows,Vinyl Frames
Appliance Refrigerator, Microwave, Gas Range, Electric Water Heater, Double Oven, Disposal, Dishwasher
Heat Source Central, Electric
Laundry Electric Dryer Hookup, Gas Dryer Hookup, Laundry Room, Washer Hookup
Exterior
Exterior Feature Dock
Garage Garage Door Opener, Kitchen Level
Garage Spaces 2.0
Garage Description Garage Door Opener, Kitchen Level
Pool Community
Community Features Clubhouse, Sidewalks, Pond
Utilities Available Cable Available, Electricity Available, Phone Available, Sewer Connected, Underground Utilities
View Mountain(s), Other
Roof Type Shingle
Porch Deck, Patio, Porch, Porch - Covered, Porch - Screened
Parking Type Garage Door Opener, Kitchen Level
Total Parking Spaces 2
Garage Yes
Building
Lot Description Cul-De-Sac, Gentle Sloping, Level, Rural, Split Possible
Faces I-75 North to exit 11, left on S Lee Hwy, right on Mountain View which becomes Ooltewah Georgetown Rd... Continue just over 4 miles to Seven Lakes s/d. Turn Right on Seven Lakes Drive. Continue on Seven Lakes Dr., to Left on Turkey Run; then right on Bear Claw Xing. Home is on the right in the cul-de-sac.
Story One
Foundation Slab
Water Public
Architectural Style Contemporary
Structure Type Brick,Fiber Cement,Stone
Schools
Elementary Schools Ooltewah Elementary
Middle Schools Hunter Middle
High Schools Ooltewah
Others
Senior Community No
Tax ID 104k N 014
Security Features Gated Community,Smoke Detector(s)
Acceptable Financing Cash, Conventional, Owner May Carry
Listing Terms Cash, Conventional, Owner May Carry
Read Less
GET MORE INFORMATION




