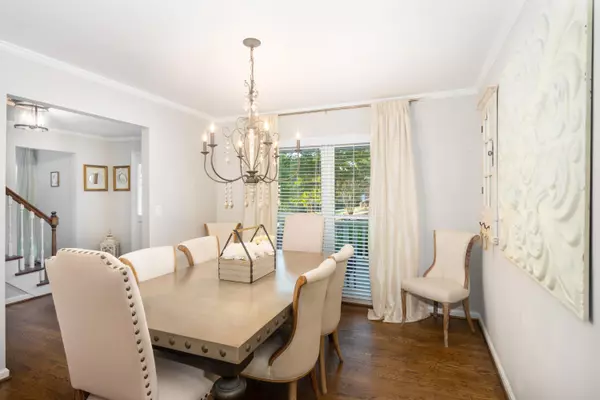For more information regarding the value of a property, please contact us for a free consultation.
9415 Magical View DR Chattanooga, TN 37421
Want to know what your home might be worth? Contact us for a FREE valuation!

Our team is ready to help you sell your home for the highest possible price ASAP
Key Details
Sold Price $505,000
Property Type Single Family Home
Sub Type Single Family Residence
Listing Status Sold
Purchase Type For Sale
Square Footage 2,892 sqft
Price per Sqft $174
Subdivision Mountain Shadows Ests
MLS Listing ID 1345096
Sold Date 11/30/21
Style Contemporary
Bedrooms 4
Full Baths 2
Half Baths 1
HOA Fees $49/ann
Originating Board Greater Chattanooga REALTORS®
Year Built 1988
Lot Size 0.750 Acres
Acres 0.75
Lot Dimensions 120.00X26
Property Description
You know that old saying, ''The magic thing about home is that it feels good to leave, and it feels even better to come back''? Well...welcome home to 9415 Magical View Dr where I can honestly say you will never want to leave! This gorgeous custom built 4 bedroom, 2.5 bath home is packed with charm and located in the sought after neighborhood of Mountain Shadows. Some recent updates include new carpet, ceiling fans, blinds, duct cleaning, attic insulation, and landscaping. Rocking chair front porch leads to formal dining and living spaces. Cook's kitchen boasts granite countertops, stainless appliances, loads of prep space, and a breakfast nook. Off the kitchen is a spacious family room where you can unwind after a long day. Upstairs you will find the private master suite and 3 more spacious bedrooms. The master bath will make you feel like you are visiting a spa retreat each and every day. The basement offers storage space and can easily be finished off for more square footage. Out back you can take in the scenery from the private screened porch. Don't hesitate - schedule your private showing today because this beauty won't last long!
Location
State TN
County Hamilton
Area 0.75
Rooms
Basement Unfinished
Interior
Interior Features Breakfast Room, Eat-in Kitchen, Granite Counters, High Ceilings, Open Floorplan, Separate Dining Room, Separate Shower, Soaking Tub, Walk-In Closet(s)
Heating Central
Cooling Central Air
Flooring Carpet, Hardwood, Tile
Fireplaces Number 1
Fireplaces Type Living Room, Wood Burning
Fireplace Yes
Window Features Insulated Windows
Appliance Wall Oven, Microwave, Electric Water Heater, Electric Range, Dishwasher
Heat Source Central
Laundry Electric Dryer Hookup, Gas Dryer Hookup, Washer Hookup
Exterior
Garage Off Street
Garage Spaces 2.0
Garage Description Attached, Off Street
Pool Community
Community Features Clubhouse, Tennis Court(s)
Utilities Available Cable Available, Underground Utilities
Roof Type Shingle
Porch Covered, Deck, Patio, Porch, Porch - Covered, Porch - Screened
Parking Type Off Street
Total Parking Spaces 2
Garage Yes
Building
Lot Description Gentle Sloping, Level
Faces East on East Brainerd Road, Left on Banks Road, Right on Mountain Shadows Drive, Immediate left on Royal Mountain Drive. Take a right onto Magical view Dr. Home is located on your left. Sign on property.
Story Two
Foundation Brick/Mortar, Stone
Sewer Septic Tank
Water Public
Architectural Style Contemporary
Structure Type Brick,Other
Schools
Elementary Schools Westview Elementary
Middle Schools East Hamilton
High Schools East Hamilton
Others
Senior Community No
Tax ID 160h C 016
Security Features Smoke Detector(s)
Acceptable Financing Cash, Conventional, FHA, VA Loan, Owner May Carry
Listing Terms Cash, Conventional, FHA, VA Loan, Owner May Carry
Read Less
GET MORE INFORMATION




