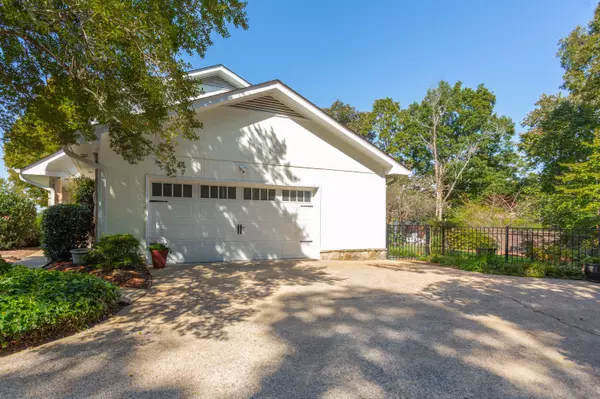For more information regarding the value of a property, please contact us for a free consultation.
804 Hurricane Creek RD Chattanooga, TN 37421
Want to know what your home might be worth? Contact us for a FREE valuation!

Our team is ready to help you sell your home for the highest possible price ASAP
Key Details
Sold Price $315,000
Property Type Single Family Home
Sub Type Single Family Residence
Listing Status Sold
Purchase Type For Sale
Square Footage 2,398 sqft
Price per Sqft $131
Subdivision Hurricane Creek Ests
MLS Listing ID 1345152
Sold Date 12/10/21
Bedrooms 4
Full Baths 3
Originating Board Greater Chattanooga REALTORS®
Year Built 1976
Lot Size 2,613 Sqft
Acres 0.06
Lot Dimensions 110X130
Property Description
OPEN HOUSE 10-24-21, 2pm to 4pm. Hurricane Creek New listing. 4 bedrooms and 3 full bathrooms. On the main level you will find one Master bedroom or you could use the 2nd master bedroom and be upstairs with the family. Formal dining room and Living room. Large Family room with wood burning fireplace. Two car garage with extra storage space. Trex decking is only 5 years old on the back porch. 6 ft wood privacy fence and beautiful manicured lawn. Flower beds have trees, flowers and scrubs. Kitchen has stainless steel appliances with a center island that can be removed or left in place Windows on the back and side of home have been replaced. Windows on the front of home were resealed. This is an amazingly well maintained home with many updates and replacements in the last five years including new septic system, HVAC, garage door and water heater. The bathroom on main was recently renovated. This home has everything in great working order. The only thing needed is your favorite touches to make it your personal home.
Location
State TN
County Hamilton
Area 0.06
Rooms
Basement Crawl Space
Interior
Interior Features Eat-in Kitchen, Pantry, Primary Downstairs, Separate Dining Room, Separate Shower, Sitting Area, Tub/shower Combo, Wet Bar
Heating Central, Natural Gas
Cooling Central Air, Electric
Flooring Carpet, Linoleum
Fireplaces Number 1
Fireplaces Type Den, Family Room, Wood Burning
Fireplace Yes
Window Features Bay Window(s),Vinyl Frames,Wood Frames
Appliance Refrigerator, Microwave, Gas Water Heater, Free-Standing Electric Range, Disposal, Dishwasher
Heat Source Central, Natural Gas
Laundry Electric Dryer Hookup, Gas Dryer Hookup, Washer Hookup
Exterior
Garage Garage Door Opener, Kitchen Level
Garage Spaces 2.0
Garage Description Attached, Garage Door Opener, Kitchen Level
Pool Community
Community Features Playground, Tennis Court(s)
Utilities Available Cable Available, Electricity Available, Phone Available
Roof Type Shingle
Porch Deck, Patio, Porch, Porch - Covered
Parking Type Garage Door Opener, Kitchen Level
Total Parking Spaces 2
Garage Yes
Building
Lot Description Level, Split Possible
Faces E EAST BRAINERD ROAD, R INTO HURRICANE CREEK, STAY ON HURRICANE CREEK ROAD - HOUSE ON LEFT.
Story Two
Foundation Block
Sewer Septic Tank
Water Public
Structure Type Other
Schools
Elementary Schools Westview Elementary
Middle Schools East Hamilton
High Schools East Hamilton
Others
Senior Community No
Tax ID 171k F 008
Security Features Smoke Detector(s)
Acceptable Financing Cash, Conventional, FHA, Owner May Carry
Listing Terms Cash, Conventional, FHA, Owner May Carry
Read Less
GET MORE INFORMATION




