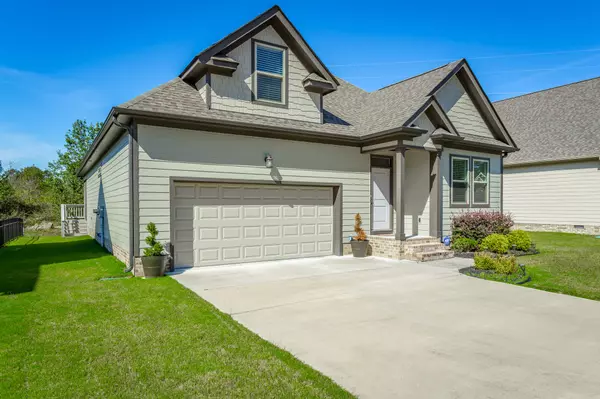For more information regarding the value of a property, please contact us for a free consultation.
1143 Kinsey DR Chattanooga, TN 37421
Want to know what your home might be worth? Contact us for a FREE valuation!

Our team is ready to help you sell your home for the highest possible price ASAP
Key Details
Sold Price $354,900
Property Type Single Family Home
Sub Type Single Family Residence
Listing Status Sold
Purchase Type For Sale
Square Footage 1,951 sqft
Price per Sqft $181
Subdivision Cove At Kinsey
MLS Listing ID 1344876
Sold Date 11/30/21
Bedrooms 4
Full Baths 2
HOA Fees $14/ann
Originating Board Greater Chattanooga REALTORS®
Year Built 2017
Lot Size 7,405 Sqft
Acres 0.17
Lot Dimensions 64x136x62x126
Property Description
This newer craftsman style 4 bedroom home is zoned for E. Hamilton Schools and 7 minutes from Hamilton Place Mall, eateries and shopping! Amenities include 5' hand scraped hardwoods, custom cabinetry and screen porch. Whether entertaining or enjoying family, the open floor plan is the perfect setting for friends and family enjoyment. Crawlspace has been encapsulated but is non-issue related....simply a conscientious homeowner.. This quaint little neighborhood is a true Chattanooga gem!
Location
State TN
County Hamilton
Area 0.17
Rooms
Basement Crawl Space
Interior
Interior Features Double Vanity, Granite Counters, High Ceilings, Open Floorplan, Pantry, Primary Downstairs, Separate Shower, Split Bedrooms, Tub/shower Combo, Walk-In Closet(s)
Heating Central, Electric
Cooling Central Air, Electric
Flooring Carpet, Hardwood
Fireplaces Number 1
Fireplaces Type Gas Log, Great Room
Fireplace Yes
Window Features Insulated Windows,Vinyl Frames
Appliance Refrigerator, Microwave, Free-Standing Electric Range, Electric Water Heater, Dishwasher
Heat Source Central, Electric
Laundry Electric Dryer Hookup, Gas Dryer Hookup, Laundry Room, Washer Hookup
Exterior
Garage Garage Door Opener, Garage Faces Front, Kitchen Level
Garage Spaces 2.0
Garage Description Attached, Garage Door Opener, Garage Faces Front, Kitchen Level
Community Features Sidewalks
Utilities Available Cable Available, Electricity Available, Phone Available, Sewer Connected, Underground Utilities
Roof Type Shingle
Porch Covered, Deck, Patio, Porch, Porch - Screened
Parking Type Garage Door Opener, Garage Faces Front, Kitchen Level
Total Parking Spaces 2
Garage Yes
Building
Lot Description Cul-De-Sac, Level
Faces Go east on E. Brainerd Road approximately 3 miles. Turn L on Kinsey Drive. House is on the Left.
Story One and One Half
Foundation Brick/Mortar, Stone
Water Public
Structure Type Brick,Fiber Cement
Schools
Elementary Schools East Brainerd Elementary
Middle Schools East Hamilton
High Schools East Hamilton
Others
Senior Community No
Tax ID 159o A 039
Security Features Security System,Smoke Detector(s)
Acceptable Financing Relocation Property, Cash, Conventional, FHA, VA Loan
Listing Terms Relocation Property, Cash, Conventional, FHA, VA Loan
Read Less
GET MORE INFORMATION




