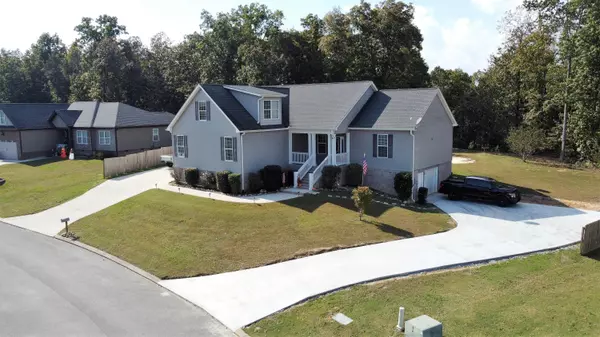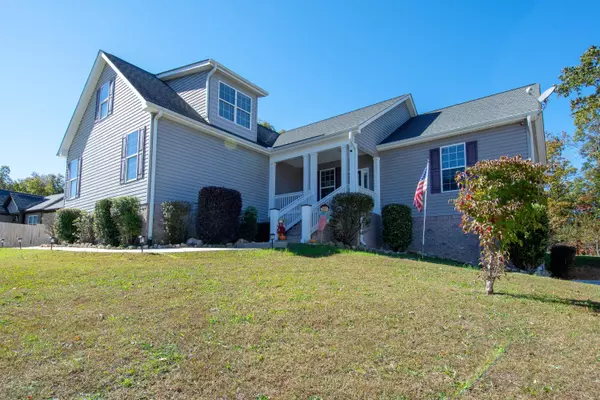For more information regarding the value of a property, please contact us for a free consultation.
6946 Grazing LN Birchwood, TN 37308
Want to know what your home might be worth? Contact us for a FREE valuation!

Our team is ready to help you sell your home for the highest possible price ASAP
Key Details
Sold Price $370,000
Property Type Single Family Home
Sub Type Single Family Residence
Listing Status Sold
Purchase Type For Sale
Square Footage 2,720 sqft
Price per Sqft $136
Subdivision Holder Farm
MLS Listing ID 1345163
Sold Date 12/16/21
Bedrooms 3
Full Baths 3
Originating Board Greater Chattanooga REALTORS®
Year Built 2011
Lot Size 0.840 Acres
Acres 0.84
Lot Dimensions 107.17X237.80
Property Description
JUST LISTED HOT ON THE MARKET! Check out the 360 Virtual Tour. It's a beautiful day at the Holder Farm Community in Birchwood, TN. This amazing 2011 home is only 10 years old and is 100% move-in ready. With over 2,700+ SF that includes 3 bedrooms (all on the main level) and a large finished basement to entertain, currently used for both a media room and game room. You can add another 450+ SF of living space, in the future, upstairs in the unfinished 2nd level to add another bedroom, office, or flex space that is already plumbed for a 4th bathroom. Gleaming hardwood floors, cathedral ceilings, open floor plan, lots of storage, laundry room, and stainless steel kitchen appliances. The master suite comes with double trey ceilings, French doors to the back deck, new floors, double vanity, shower, and large walk in closet. The house sits on almost an acre with 2 separate driveways, 2 garages, ample parking spaces, front covered porch and back deck. The current owner recently added a 2nd driveway and parking area on the right side of the house to the 2nd large garage on the lower level that can accommodate all of your toys, replaced the HVAC in 2021 and fresh paint throughout for an estimated $23k upgrade investment.
Minutes to Harrison Bay and easy commute down HWY 58 to arrive in Chattanooga/Hixson.
Seller will provide the buyer with a $500 AHS One Year Home Warranty, if requested on offer, with acceptable terms.
Location
State TN
County Hamilton
Area 0.84
Rooms
Basement Finished, Full
Interior
Interior Features Cathedral Ceiling(s), Eat-in Kitchen, Granite Counters, Open Floorplan, Primary Downstairs, Separate Shower, Split Bedrooms, Tub/shower Combo, Walk-In Closet(s)
Heating Central, Electric
Cooling Central Air, Electric
Flooring Hardwood, Tile, Vinyl
Fireplaces Number 1
Fireplaces Type Gas Log, Living Room
Fireplace Yes
Window Features Vinyl Frames
Appliance Microwave, Free-Standing Electric Range, Electric Water Heater, Dishwasher
Heat Source Central, Electric
Laundry Electric Dryer Hookup, Gas Dryer Hookup, Laundry Room, Washer Hookup
Exterior
Garage Basement, Garage Door Opener, Kitchen Level, Off Street
Garage Spaces 3.0
Garage Description Attached, Basement, Garage Door Opener, Kitchen Level, Off Street
Utilities Available Cable Available, Electricity Available, Underground Utilities
View Other
Roof Type Shingle
Porch Deck, Patio, Porch, Porch - Covered
Total Parking Spaces 3
Garage Yes
Building
Lot Description Gentle Sloping, Level, Split Possible
Faces North on Highway 58 to left on Gamble Rd. Continue on Gamble Rd approximately 2.5 miles to Holder Farm on the right. Turn right on Haycutter Rd. Go to stop sign and turn Right. Property is on right.
Story One and One Half
Foundation Block
Sewer Septic Tank
Water Public
Structure Type Vinyl Siding,Other
Schools
Elementary Schools Birchwood Elementary
Middle Schools Hunter Middle
High Schools Central High School
Others
Senior Community No
Tax ID 051o A 053
Security Features Smoke Detector(s)
Acceptable Financing Cash, Conventional, FHA, USDA Loan, VA Loan, Owner May Carry
Listing Terms Cash, Conventional, FHA, USDA Loan, VA Loan, Owner May Carry
Read Less
GET MORE INFORMATION




