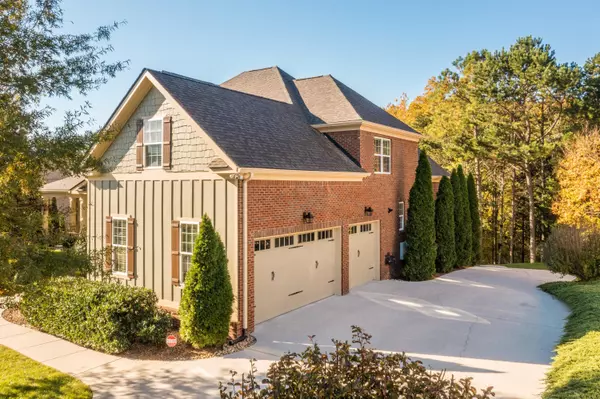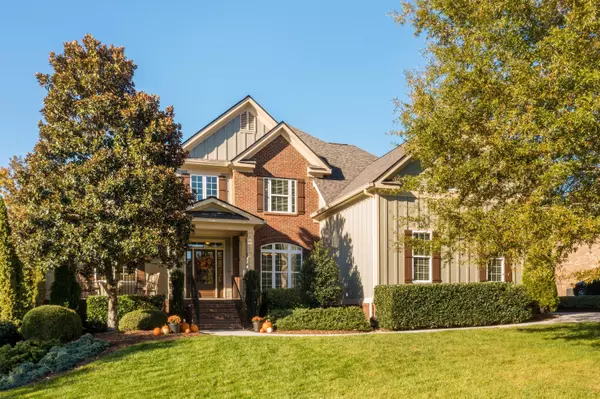For more information regarding the value of a property, please contact us for a free consultation.
3145 Reflection LN Ooltewah, TN 37363
Want to know what your home might be worth? Contact us for a FREE valuation!

Our team is ready to help you sell your home for the highest possible price ASAP
Key Details
Sold Price $775,000
Property Type Single Family Home
Sub Type Single Family Residence
Listing Status Sold
Purchase Type For Sale
Square Footage 4,851 sqft
Price per Sqft $159
Subdivision Hidden Lakes
MLS Listing ID 1346091
Sold Date 12/28/21
Bedrooms 5
Full Baths 4
Half Baths 1
HOA Fees $37/ann
Originating Board Greater Chattanooga REALTORS®
Year Built 2007
Lot Size 0.700 Acres
Acres 0.7
Lot Dimensions 297x95x141x184
Property Description
And just when you thought it would never happen, ''the house'' on ''the lot'' in ''the neighborhood'' finds its way right into your heart, and home becomes 3145 Reflection Lane in the county (lower taxes) of the amenity filled Greater Chattanooga community of Hidden Lakes. This one owner home has been impeccably maintained, flawlessly decorated and improved upon from the beginning. Kids are grown and everyone's favorite walk-out, daylight rec room, yard, covered porches and expansive decking can now be your family's new memories. A lush green lawn with flawlessly manicured landscaping warmly welcomes you to sit down and relax on the expansive covered front porch immediately setting the tone for the comfort of home. The two story foyer does not diminish the coziness immediately captured upon entry and provides a preview of the seamless open flow of the floor plan from front porch to family rooms and kitchen to the outdoor living areas, covered and uncovered overlooking a deep tree framed backyard of privacy. Lower grassy back is the ideal place for kicking the soccer ball. Volume is added reflecting natural light throughout both family rooms, each with fireplaces flanking the kitchen. Large enough to allow all the cooks in the kitchen at once. Custom cabinets and center island offer plenty of storage and prep space. Main level master is convenient providing desired separation from the kids and visiting guests with suites on the second level. Bonus room offers ideal space for play, media, yoga, crafts or exercise. Lower level was designed for absolute entertainment at its best with see through fireplace in the rec room to game space and beverage center just outside the designated media room. Guest suite with full bath will ensure that your extended stay company is comfortable and everyone still loves one another when they leave! Lower level unfinished utility space could be the perfect workshop, holiday storage or pet crate or all of the above! Three car main level garage with extended pad allows parking for everyone. Live your absolute BEST and most recreational life - community lake with walking path, fishing dock and pool. *All offers are subject to approval by Government Relocation Group Inc. Seller on any Purchase & Sale Agreement to be listed as Government Relocation Group Inc. Relocation disclosures are in Documents tab and must be provided to you by your agent.
Location
State TN
County Hamilton
Area 0.7
Rooms
Basement Finished, Full
Interior
Interior Features Cathedral Ceiling(s), Central Vacuum, Connected Shared Bathroom, Double Shower, Double Vanity, Eat-in Kitchen, Entrance Foyer, Granite Counters, High Ceilings, Pantry, Primary Downstairs, Separate Dining Room, Separate Shower, Sound System, Walk-In Closet(s), Wet Bar, Whirlpool Tub
Heating Central, Electric, Natural Gas
Cooling Central Air, Electric, Multi Units
Flooring Hardwood, Tile
Fireplaces Number 3
Fireplaces Type Den, Family Room, Gas Log, Great Room, Recreation Room, Other
Fireplace Yes
Window Features Insulated Windows
Appliance Microwave, Gas Water Heater, Electric Range, Double Oven, Disposal, Dishwasher
Heat Source Central, Electric, Natural Gas
Laundry Electric Dryer Hookup, Gas Dryer Hookup, Laundry Room, Washer Hookup
Exterior
Garage Basement, Garage Door Opener, Garage Faces Side, Kitchen Level
Garage Spaces 3.0
Garage Description Attached, Basement, Garage Door Opener, Garage Faces Side, Kitchen Level
Pool Community
Community Features Sidewalks, Street Lights
Utilities Available Cable Available, Electricity Available, Phone Available, Sewer Connected, Underground Utilities
Roof Type Shingle
Porch Covered, Deck, Patio
Parking Type Basement, Garage Door Opener, Garage Faces Side, Kitchen Level
Total Parking Spaces 3
Garage Yes
Building
Lot Description Gentle Sloping, Level, Split Possible, Sprinklers In Front, Sprinklers In Rear, Wooded
Faces East Brainerd Road, Left on Ooltewah Ringgold Rd, go approximately 2 miles, Turn left into Hidden Lakes subdivision on Wandering Way. Reflection Lane is the last street on the left.
Story One and One Half
Foundation Concrete Perimeter
Water Public
Structure Type Brick,Fiber Cement,Stone
Schools
Elementary Schools Apison Elementary
Middle Schools East Hamilton
High Schools East Hamilton
Others
Senior Community No
Tax ID 150j E 014
Security Features Smoke Detector(s)
Acceptable Financing Relocation Property, Cash, Conventional, Owner May Carry
Listing Terms Relocation Property, Cash, Conventional, Owner May Carry
Read Less
GET MORE INFORMATION




