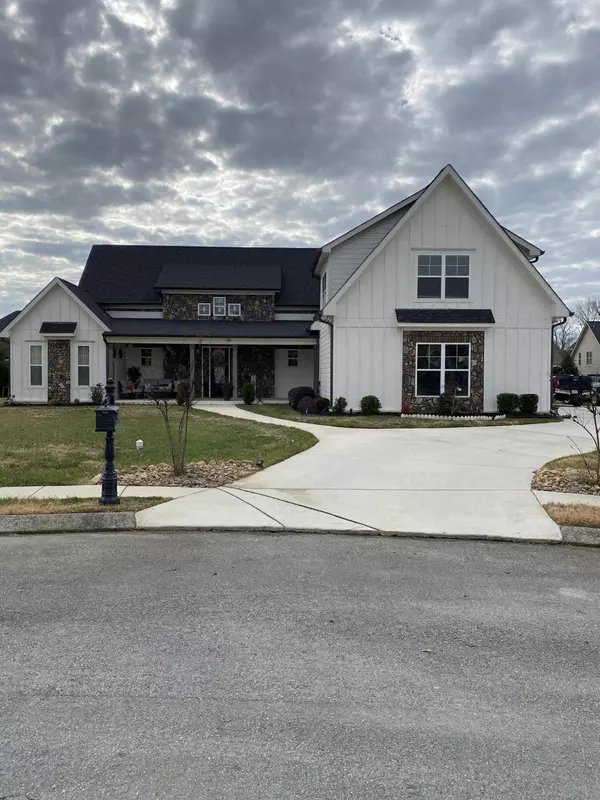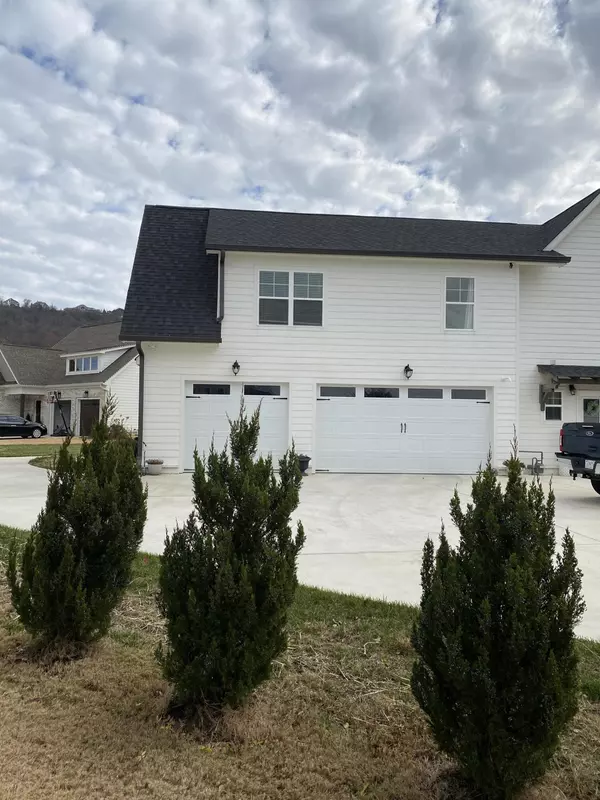For more information regarding the value of a property, please contact us for a free consultation.
7404 Keely RUN Ooltewah, TN 37363
Want to know what your home might be worth? Contact us for a FREE valuation!

Our team is ready to help you sell your home for the highest possible price ASAP
Key Details
Sold Price $650,000
Property Type Single Family Home
Sub Type Single Family Residence
Listing Status Sold
Purchase Type For Sale
Square Footage 3,360 sqft
Price per Sqft $193
Subdivision The Retreats At White Oak
MLS Listing ID 1347156
Sold Date 01/11/22
Style Contemporary
Bedrooms 4
Full Baths 3
Half Baths 1
HOA Fees $50/ann
Originating Board Greater Chattanooga REALTORS®
Year Built 2019
Lot Size 0.650 Acres
Acres 0.65
Lot Dimensions 54.96X168.92
Property Description
Welcome to this BEAUTIFUL Home! BUILDERS OWN PERSONAL HOME WITH ALL THE SPECIAL TOUCHES and Bells and Whistles! Located in the Well Sought After Neighborhood of The Retreat at White Oak with Gated Entry, Southern Plantation Clubhouse, Tennis Courts, Jr. Olympic Size Swimming Pool, Community Playground and Ponds for fishing! Outside the home beckons you in with Gorgeous Stone and Hardie Board, located in the Cul De Sac with one of the largest yards in the neighborhood! The Super Large and Inviting Front Porch actually is AMAZING in itself, (not normally able to find this anymore). This home has EVERYTHING that your family would desire and WANT in your new home! The beautiful OPEN FLOOR PLAN leaves nothing out and All You Need is on the Main Floor! Lighting here was thoughtfully planned out and Fixtures and Trim are High End and One Of A Kind. Enter into the Beautiful Inlaid Tile Floor in the Foyer area and be Amazed as you Gaze into this Warm and Inviting Home! The Owners Suite is to the left with Separate Office Room off this Suite enclosed with Specially Finished Barn Door, The Owners Suite is So Large as are the other bedrooms upstairs. The Owners Bath hosts the PRETTIEST Soaker Tub WITH SPECIALTY ARCH and Separate Shower with Specialty Tile and Glass Surrounds, Double Sinks, high end marble, and A NICE Cabinetry for storage in between. The Super Large Walk In Closet has so much room and is professionally built with shelving for easy organization. The Kitchen is a Chef's Dream and offers plenty of Solid Wood White Cabinetry and Island, Beautiful Tile Flooring and Very Nice high end marble, Glass Cabinetry and Top of The Line Appliances. Look over into your Great Room, all walls throughout home are cornered and smooth....Solid Wood French Doors take you out to a Wonderfully Large Patio Area, Custom Built, of course with Stone Flooring, Covered Lanai and Trestles. There is an Out Building for storage and a Garden Area already started for you. THREE CAR GARAGE and plenty of extra concrete parking areas for all your guests! ALL HARDWOOD IN THIS HOME, NO CARPET! NEUTRAL AND SERENE PAINT COLORS THROUGHOUT HOME! Each LARGE Bedroom Upstairs has access to its OWN BATHROOM! Three Large Bedrooms Up and The Largest and Most Usable, Wide, Not Long, BONUS ROOM EVER, it is 465 square feet and thoughtfully appointed....(Make IT Your Own) ....plenty to imagine going on here! You are just going to have to Make Your Appointment For Your Private Tour to see what ALL This HOME IS ABOUT! So Much To See Here.......EVERYTHING Imaginable! AND IT COULD BE YOURS! Call Soon!
Location
State TN
County Hamilton
Area 0.65
Rooms
Basement None
Interior
Interior Features Cathedral Ceiling(s), Connected Shared Bathroom, Double Shower, Double Vanity, High Ceilings, Open Floorplan, Pantry, Primary Downstairs, Separate Dining Room, Separate Shower, Sitting Area, Soaking Tub, Steam Shower, Tub/shower Combo, Walk-In Closet(s)
Heating Central, Natural Gas
Cooling Central Air, Electric
Flooring Hardwood, Tile
Fireplaces Number 1
Fireplaces Type Den, Family Room, Gas Log
Fireplace Yes
Window Features ENERGY STAR Qualified Windows,Insulated Windows,Vinyl Frames
Appliance Wall Oven, Tankless Water Heater, Microwave, Gas Water Heater, Gas Range, Disposal, Dishwasher, Convection Oven
Heat Source Central, Natural Gas
Laundry Laundry Room
Exterior
Garage Garage Door Opener, Kitchen Level
Garage Spaces 3.0
Garage Description Attached, Garage Door Opener, Kitchen Level
Pool Community
Community Features Clubhouse, Tennis Court(s), Pond
Utilities Available Cable Available, Electricity Available, Phone Available, Sewer Connected, Underground Utilities
View Mountain(s), Other
Roof Type Shingle
Porch Covered, Deck, Patio, Porch, Porch - Covered
Parking Type Garage Door Opener, Kitchen Level
Total Parking Spaces 3
Garage Yes
Building
Lot Description Cul-De-Sac, Level, Split Possible, Sprinklers In Front, Sprinklers In Rear
Faces I-75 north to Ooltewah exit (exit 11). Left at light then right on Mtn. View Rd. Go approx. 2 miles...past Publix on left. Turn right on Ooltewah-Georgetown Rd. then left into the entrance of The Retreats at White Oak.
Story One and One Half
Foundation Concrete Perimeter
Water Public
Architectural Style Contemporary
Additional Building Outbuilding
Structure Type Shingle Siding,Stone,Other
Schools
Elementary Schools Ooltewah Elementary
Middle Schools Hunter Middle
High Schools Ooltewah
Others
Senior Community No
Tax ID 114o D 058
Security Features Gated Community
Acceptable Financing Cash, Conventional, Owner May Carry
Listing Terms Cash, Conventional, Owner May Carry
Read Less
GET MORE INFORMATION




