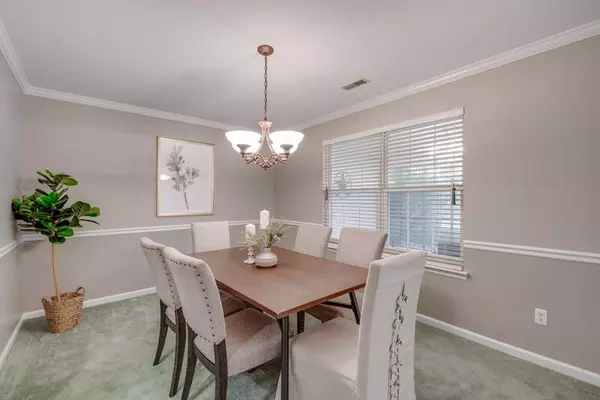For more information regarding the value of a property, please contact us for a free consultation.
2415 Royal Fern TRL Chattanooga, TN 37421
Want to know what your home might be worth? Contact us for a FREE valuation!

Our team is ready to help you sell your home for the highest possible price ASAP
Key Details
Sold Price $339,500
Property Type Townhouse
Sub Type Townhouse
Listing Status Sold
Purchase Type For Sale
Square Footage 2,510 sqft
Price per Sqft $135
Subdivision The Trails
MLS Listing ID 1349877
Sold Date 04/29/22
Style Contemporary
Bedrooms 3
Full Baths 2
Half Baths 1
HOA Fees $100/mo
Originating Board Greater Chattanooga REALTORS®
Year Built 1996
Lot Size 2,178 Sqft
Acres 0.05
Lot Dimensions 15.82 x 144.38
Property Description
LOCATION~LOCATION! END UNIT~Welcome to 2415 Royal Fern Tr~This Awesome Freshly Painted Townhome in East Brainerd, is located just a few minutes from Hamilton Place Mall, restaurants, dining and interstate systems. ~Townhome is a 3 Bedroom, 2.5 bath home that has a bonus room upstairs that you could make into an extra bedroom if you wanted to. The kitchen boasts lots of cabinets and even has an eat in area ~AND there is a separate Dining room for some great entertaining~~Great screened in back porch to sit out and enjoy the mornings~Do some grilling on the gas grill for some outside enjoyment~Master Bedroom is upstairs with a huge bathroom with a separate shower and a jetted tub New Bathroom flooring and some hardware~~ Make an appointment today to see this home!
Location
State TN
County Hamilton
Area 0.05
Rooms
Basement None
Interior
Interior Features Breakfast Nook, Eat-in Kitchen, En Suite, Granite Counters, Open Floorplan, Separate Dining Room, Separate Shower, Tub/shower Combo, Whirlpool Tub
Heating Central, Natural Gas
Cooling Central Air, Electric
Flooring Carpet, Tile
Fireplaces Type Gas Log, Living Room
Fireplace Yes
Window Features Vinyl Frames
Appliance Refrigerator, Microwave, Gas Water Heater, Free-Standing Electric Range, Disposal, Dishwasher
Heat Source Central, Natural Gas
Laundry Electric Dryer Hookup, Gas Dryer Hookup, Laundry Closet, Washer Hookup
Exterior
Exterior Feature Gas Grill
Garage Garage Door Opener, Garage Faces Front, Kitchen Level
Garage Spaces 2.0
Garage Description Attached, Garage Door Opener, Garage Faces Front, Kitchen Level
Utilities Available Cable Available, Phone Available, Sewer Connected, Underground Utilities
Roof Type Asphalt
Porch Covered, Deck, Patio, Porch, Porch - Covered, Porch - Screened
Parking Type Garage Door Opener, Garage Faces Front, Kitchen Level
Total Parking Spaces 2
Garage Yes
Building
Lot Description Cul-De-Sac, Level, Split Possible
Faces I-75 south, Shallowford Rd exit 5-Left-Left on Gunbarrel Rd-Right on Min Tom Rd-Right on Royal Fern trl--home on Right-sign in yard
Story Two
Foundation Slab
Water Public
Architectural Style Contemporary
Structure Type Brick,Vinyl Siding
Schools
Elementary Schools Bess T. Shepherd Elementary
Middle Schools Ooltewah Middle
High Schools Ooltewah
Others
Senior Community No
Tax ID 149a C 007.09
Security Features Security System,Smoke Detector(s)
Acceptable Financing Cash, Conventional, Owner May Carry
Listing Terms Cash, Conventional, Owner May Carry
Read Less
GET MORE INFORMATION




