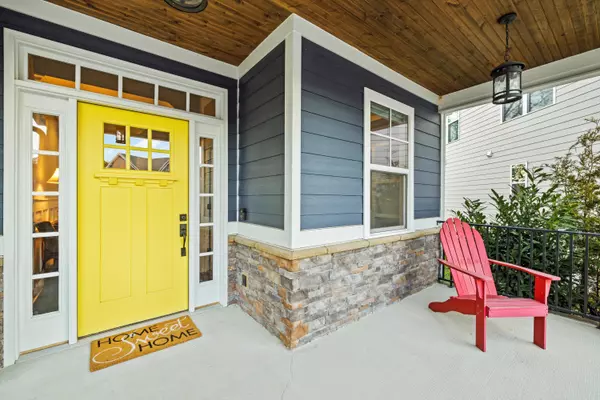For more information regarding the value of a property, please contact us for a free consultation.
1713 Seven Pines LN Chattanooga, TN 37415
Want to know what your home might be worth? Contact us for a FREE valuation!

Our team is ready to help you sell your home for the highest possible price ASAP
Key Details
Sold Price $605,500
Property Type Single Family Home
Sub Type Single Family Residence
Listing Status Sold
Purchase Type For Sale
Square Footage 2,274 sqft
Price per Sqft $266
Subdivision North Point Ridge
MLS Listing ID 1350019
Sold Date 03/30/22
Bedrooms 3
Full Baths 2
Half Baths 1
HOA Fees $10/ann
Originating Board Greater Chattanooga REALTORS®
Year Built 2017
Lot Size 0.360 Acres
Acres 0.36
Lot Dimensions 147x121x180x41x31
Property Description
Stunning LIKE-NEW home on OVERSIZED cul-de-sac lot with INCREDIBLE winter VIEWS of Signal and Lookout Mountains. Enter through the open foyer into an outstanding OPEN floor plan offering a COFFERED ceiling in the custom kitchen and soaring cathedral ceiling with WOOD BEAMS in living area. Gorgeous GRANITE countertops and CUSTOM cabinetry line this oversized kitchen along with a large island for STORAGE and seating, perfect for entertaining. BUILT-IN pantry. WONDERFUL laundry room with DROP-ZONE area with built-in cabinetry. Your primary SUITE is on the MAIN floor with an ABUNDANCE of windows allowing tons of natural lighting. AMAZING bathroom with STUNNING TILED walk-in shower w/glass doors, large double vanity with storage, and tile flooring. OVERSIZED walk-in closet offers TONS OF STORAGE for the primary bedroom. Upstairs you will find two LARGE bedrooms, with JACK AND JILL bathroom offering BEAUTIFUL tiled shower and tub, linen closet and double vanities. Each bedroom offers INCREDIBLY large closets and tons of windows with awesome views and plenty of sunshine. Great sized screened porch w/tiled floor and OUTSIDE ENTERTAINING area on stone patio offers incredible space for large gatherings. HUGE, FLAT cul-de-sac lot, one of the largest in the neighborhood, is lined with trees along the back overlooking an incredible winter view, especially at sunset. LESS THAN 10 mins from DT Chattanooga and ALL our city has to offer. INCREDIBLE dining, COOLIDGE PARK, walking, biking, and hiking trails, along with multiple hospitals, entertainment and shopping at WHOLE FOODS, PUBLIX and other incredible offerings both local and high end round out the appeal of this incredible home. Call for your PRIVATE tour of this incredible home!
Location
State TN
County Hamilton
Area 0.36
Rooms
Basement Crawl Space
Interior
Interior Features Cathedral Ceiling(s), Connected Shared Bathroom, Double Vanity, Eat-in Kitchen, En Suite, Granite Counters, High Ceilings, Open Floorplan, Pantry, Primary Downstairs, Tub/shower Combo, Walk-In Closet(s)
Heating Central, Electric
Cooling Central Air, Electric, Multi Units
Flooring Carpet, Hardwood, Tile
Fireplaces Number 1
Fireplaces Type Gas Log, Living Room
Fireplace Yes
Window Features Insulated Windows,Vinyl Frames
Appliance Microwave, Free-Standing Gas Range, Electric Water Heater, Disposal, Dishwasher
Heat Source Central, Electric
Laundry Electric Dryer Hookup, Gas Dryer Hookup, Laundry Room, Washer Hookup
Exterior
Garage Garage Door Opener, Garage Faces Front, Kitchen Level, Off Street
Garage Spaces 2.0
Garage Description Attached, Garage Door Opener, Garage Faces Front, Kitchen Level, Off Street
Community Features Sidewalks
Utilities Available Cable Available, Electricity Available, Phone Available, Sewer Connected, Underground Utilities
View Mountain(s), Other
Roof Type Shingle
Porch Covered, Deck, Patio, Porch, Porch - Covered, Porch - Screened
Parking Type Garage Door Opener, Garage Faces Front, Kitchen Level, Off Street
Total Parking Spaces 2
Garage Yes
Building
Lot Description Level, Sloped, Split Possible
Faces From DT US-27 North- Take the Dayton Blvd/Red Bank Exit- RIGHT on Merriman Ave- LEFT onto Ashmore Ave- RIGHT onto Hidden Camp into North Point Ridge- RIGHT on Seven Pines- Home in cul-de-sac
Story Two
Foundation Block
Water Public
Structure Type Brick,Fiber Cement,Other
Schools
Elementary Schools Red Bank Elementary
Middle Schools Red Bank Middle
High Schools Red Bank High School
Others
Senior Community No
Tax ID 126f G 054
Security Features Smoke Detector(s)
Acceptable Financing Cash, Conventional, Owner May Carry
Listing Terms Cash, Conventional, Owner May Carry
Read Less
GET MORE INFORMATION




