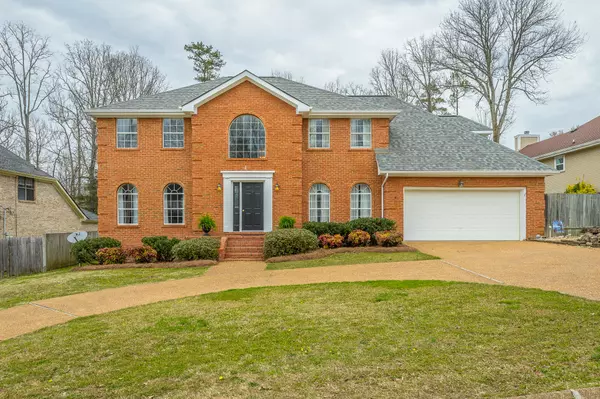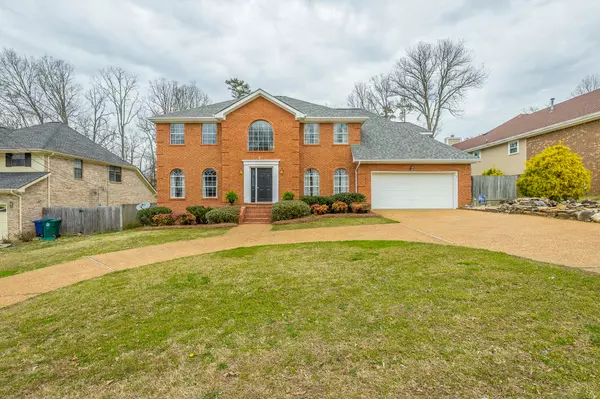For more information regarding the value of a property, please contact us for a free consultation.
8511 Brandermill LN Chattanooga, TN 37421
Want to know what your home might be worth? Contact us for a FREE valuation!

Our team is ready to help you sell your home for the highest possible price ASAP
Key Details
Sold Price $400,000
Property Type Single Family Home
Sub Type Single Family Residence
Listing Status Sold
Purchase Type For Sale
Square Footage 2,405 sqft
Price per Sqft $166
Subdivision Brandermill Ests
MLS Listing ID 1351220
Sold Date 05/02/22
Style Contemporary
Bedrooms 4
Full Baths 2
Half Baths 1
HOA Fees $4/ann
Originating Board Greater Chattanooga REALTORS®
Year Built 1989
Lot Size 10,890 Sqft
Acres 0.25
Lot Dimensions 79X137
Property Sub-Type Single Family Residence
Property Description
This recently updated East Brainerd home is located in Brandermill Estates, conveniently located minutes from Hamilton Place Mall, Gunbarrel Road retail shops and restaurants, Shallowford YMCA, medical offices including Erlanger East and I-75 at Exits 5 or 7. This 1989 mostly brick home has great curb appeal and features 4 Bedrooms and 2.5 Baths. A circular pea-gravel aggregate driveway provides ample guest parking in addition to the driveway to the front-loaded two car garage. The main level consists of a two-story formal entry foyer, formal dining room, formal living room, den with gas log fireplace, powder room, spacious kitchen with breakfast area and laundry room with sink. The entry foyer, powder room, kitchen and laundry are tiled. The formal dining, living and den are engineered hardwood. The generously-sized Kitchen has two pantries, stained oak cabinetry, Corian countertops with integrated sink and tiled backsplash. Appliances are stainless steel and include a Maytag electric range with microwave hood and integrated dishwasher. The laundry room has a sink and cabinetry for storage. Upstairs you'll find a spacious primary suite with trey ceiling, an ensuite bath and two closets (walk-in closet off bathroom). There are separate vanities, water closet and tiled shower with glass enclosure. Three additional bedrooms and full bath are also located on the second level. New carpet was recently added to the stairs, hall, and all bedrooms. Fresh paint has been completed in most of the interior and the exterior (soffit, fascia, trim). This home has abundant storage throughout as well. The backyard is an oasis with extensive wood decking and an above-ground pool. The owners have enjoyed raising their family in this East Brainerd home and are looking to downsize. Call today to schedule your showing as this home won't last long!
Location
State TN
County Hamilton
Area 0.25
Rooms
Basement Crawl Space
Interior
Interior Features Breakfast Nook, Double Vanity, En Suite, Entrance Foyer, Open Floorplan, Pantry, Separate Dining Room, Separate Shower, Tub/shower Combo, Walk-In Closet(s)
Heating Central, Natural Gas
Cooling Central Air, Electric, Multi Units
Flooring Carpet, Hardwood, Tile
Fireplaces Type Den, Family Room, Gas Log
Fireplace Yes
Window Features Aluminum Frames
Appliance Microwave, Gas Water Heater, Free-Standing Electric Range, Disposal, Dishwasher
Heat Source Central, Natural Gas
Laundry Electric Dryer Hookup, Gas Dryer Hookup, Laundry Room, Washer Hookup
Exterior
Parking Features Garage Door Opener, Garage Faces Front, Kitchen Level
Garage Spaces 2.0
Garage Description Attached, Garage Door Opener, Garage Faces Front, Kitchen Level
Pool Above Ground
Utilities Available Cable Available, Sewer Connected
Roof Type Asphalt,Shingle
Porch Deck, Patio, Porch
Total Parking Spaces 2
Garage Yes
Building
Lot Description Level, Split Possible
Faces Shallowford Road to pass the roundabout to where it turns into Morris Hill Road to right on Brandermill house is on the right
Story Two
Foundation Block
Water Public
Architectural Style Contemporary
Structure Type Brick,Other
Schools
Elementary Schools East Brainerd Elementary
Middle Schools East Hamilton
High Schools East Hamilton
Others
Senior Community No
Tax ID 149n A 024
Security Features Smoke Detector(s)
Acceptable Financing Cash, Conventional, FHA, VA Loan, Owner May Carry
Listing Terms Cash, Conventional, FHA, VA Loan, Owner May Carry
Read Less



