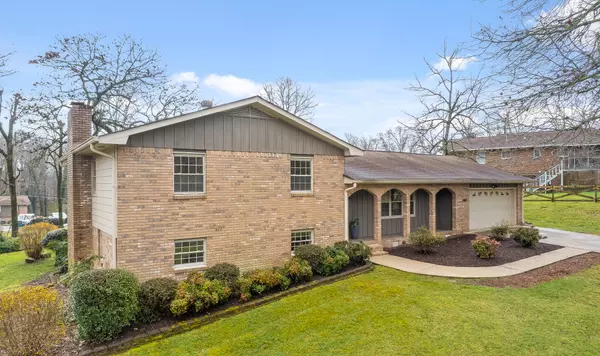For more information regarding the value of a property, please contact us for a free consultation.
2484 Shiloh LN Chattanooga, TN 37421
Want to know what your home might be worth? Contact us for a FREE valuation!

Our team is ready to help you sell your home for the highest possible price ASAP
Key Details
Sold Price $409,900
Property Type Single Family Home
Sub Type Single Family Residence
Listing Status Sold
Purchase Type For Sale
Square Footage 2,450 sqft
Price per Sqft $167
Subdivision Shenandoah Unit 1
MLS Listing ID 1351431
Sold Date 04/26/22
Bedrooms 4
Full Baths 2
Half Baths 1
Originating Board Greater Chattanooga REALTORS®
Year Built 1973
Lot Dimensions 157.22X133.22
Property Description
Classic on the outside and stunning on the inside! This traditional tri-level home that sits on a quiet cul-de-sac welcomes you with brick archways on the front porch and plenty of well-maintained landscaping and mature trees. When you open the front door, get ready...it is simply beautiful! New paint, new carpet and updated fixtures meet your eyes as you look around and take in the perfect office nook in the living room, the rich hardwood floors in the dining area and the window that lets you peek into the kitchen. There you'll be delighted with the generous pantry tucked behind a barn door, granite counters, newly painted cabinets, stainless appliances and plenty of storage space. A laundry room with storage is nearby as well as entry from the two-car garage. The stairs lead up to a spacious master suite with a sparkling bath, two additional bedrooms and a hall bath that just got a new tile surround and reglazed tub. A large family room with a fireplace awaits you downstairs. The daylight basement also has a fourth bedroom and a half bath. Out the sliding glass doors is a patio that spills into the beautiful, partially fenced backyard. Or you can choose to enjoy the deck (ideal for your grill) and cozy screen porch off the kitchen. It's high tongue and groove ceiling and aesthetically pleasing diagonal floor will make evenings out here magical - just add some twinkle lights! When you pair all the new elements inside with the gracious outdoor spaces, you've come upon the perfect combination. Add in county taxes, East Hamilton schools and a convenient location off Standifer Gap and this home will be hard to pass by!
Location
State TN
County Hamilton
Rooms
Basement Finished, Full
Interior
Interior Features Eat-in Kitchen, En Suite, Tub/shower Combo, Walk-In Closet(s)
Heating Central, Electric
Cooling Central Air, Electric
Fireplace No
Appliance Refrigerator, Microwave, Dishwasher
Heat Source Central, Electric
Exterior
Garage Kitchen Level
Garage Spaces 2.0
Garage Description Attached, Kitchen Level
Utilities Available Cable Available, Electricity Available, Phone Available
Roof Type Shingle
Porch Covered, Deck, Patio, Porch, Porch - Screened
Parking Type Kitchen Level
Total Parking Spaces 2
Garage Yes
Building
Faces Take exit 7A-B for Old Lee Hwy Keep right at the fork, follow signs for Jenkins Rd Turn right onto Jenkins Rd Turn left onto Standifer Gap Rd Turn right onto Shenandoah Dr Shenandoah Dr turns right and becomes Potomac Dr Turn right onto Shiloh Ln Destination will be on the right
Story Tri-Level
Foundation Block, Slab
Sewer Septic Tank
Water Public
Structure Type Other
Schools
Elementary Schools Wolftever Elementary
Middle Schools East Hamilton
High Schools East Hamilton
Others
Senior Community No
Tax ID 160a D 011
Acceptable Financing Cash, Conventional, FHA, VA Loan, Owner May Carry
Listing Terms Cash, Conventional, FHA, VA Loan, Owner May Carry
Read Less
GET MORE INFORMATION




