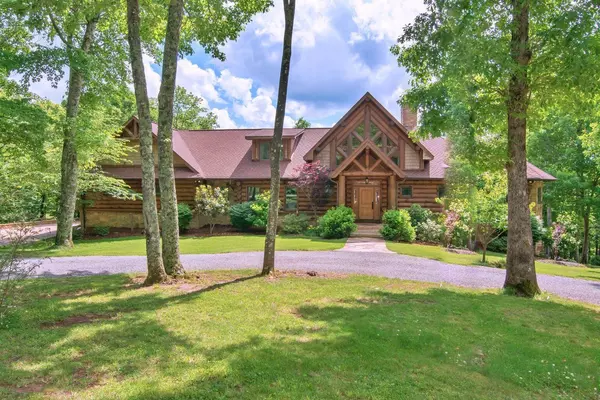For more information regarding the value of a property, please contact us for a free consultation.
235 Chestnut Oak DR Dunlap, TN 37327
Want to know what your home might be worth? Contact us for a FREE valuation!

Our team is ready to help you sell your home for the highest possible price ASAP
Key Details
Sold Price $948,000
Property Type Single Family Home
Sub Type Single Family Residence
Listing Status Sold
Purchase Type For Sale
Square Footage 4,700 sqft
Price per Sqft $201
Subdivision Greenfields West
MLS Listing ID 1354094
Sold Date 06/02/22
Bedrooms 3
Full Baths 3
Half Baths 1
HOA Fees $83/ann
Originating Board Greater Chattanooga REALTORS®
Year Built 2012
Lot Size 2.690 Acres
Acres 2.69
Lot Dimensions 117,176 sq ft
Property Description
You will think you are at a mountain retreat every day with this beautiful log home! From the circular drive entrance to the outdoor living are in the back, it has it all. A screened in porch with a woodburning fireplace and outdoor kitchen. The master bedroom awaits you with a bay window seating area and en suite bathroom with claw footed tub, heated floors, two separate vanities and separate tiled shower. The kitchen is a dream with Sub Zero wolf and gas range, pot filler and custom maple cabinets. Down stairs is a large recreational area with bar, living area and a private wine area that doubles as a certified storm shelter. It also features an additional bedroom, full bath and dedicated gym. Walking, hiking, horseback riding trails throughout the community. So much to enjoy!
Location
State TN
County Sequatchie
Area 2.69
Rooms
Basement Finished, Full
Interior
Interior Features Double Vanity, En Suite, High Ceilings, Open Floorplan, Pantry, Primary Downstairs, Separate Shower, Sitting Area, Walk-In Closet(s), Wet Bar
Heating Central, Electric, Natural Gas, Radiant
Cooling Central Air, Electric, Multi Units
Flooring Hardwood, Tile
Fireplaces Number 2
Fireplaces Type Gas Starter, Great Room, Outside, Wood Burning
Equipment Generator
Fireplace Yes
Window Features Insulated Windows
Appliance Tankless Water Heater, Refrigerator, Microwave, Gas Range, Electric Water Heater, Dishwasher, Convection Oven
Heat Source Central, Electric, Natural Gas, Radiant
Laundry Electric Dryer Hookup, Gas Dryer Hookup, Laundry Room, Washer Hookup
Exterior
Exterior Feature Gas Grill, Outdoor Kitchen
Garage Garage Door Opener, Kitchen Level
Garage Spaces 3.0
Garage Description Attached, Garage Door Opener, Kitchen Level
Community Features Clubhouse, Pond
Utilities Available Cable Available, Electricity Available, Phone Available, Underground Utilities
View Mountain(s), Other
Roof Type Asphalt
Porch Covered, Deck, Patio, Porch, Porch - Covered, Porch - Screened
Total Parking Spaces 3
Garage Yes
Building
Lot Description Brow Lot, Gentle Sloping, Split Possible
Faces From Hwy 111 take the Dunlap exit south on Hwy 127/Rankin Ave Turn Right on Freedonia and travel to top of mountain. Turn left on John Henry Lewis which turns into Hobbstown Rd. Turn right on 2nd Roaring Creek Rd. Turn left on Chestnut Oak Dr. Home on Left.
Story Three Or More
Foundation Concrete Perimeter
Sewer Septic Tank
Water Public
Structure Type Frame,Log
Schools
Elementary Schools Griffith Elementary School
Middle Schools Sequatchie Middle
High Schools Sequatchie High
Others
Senior Community No
Tax ID 049
Security Features Gated Community,Smoke Detector(s)
Acceptable Financing Cash, Conventional, Owner May Carry
Listing Terms Cash, Conventional, Owner May Carry
Read Less
GET MORE INFORMATION




