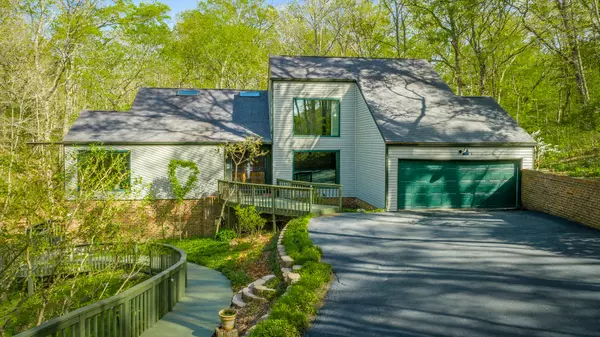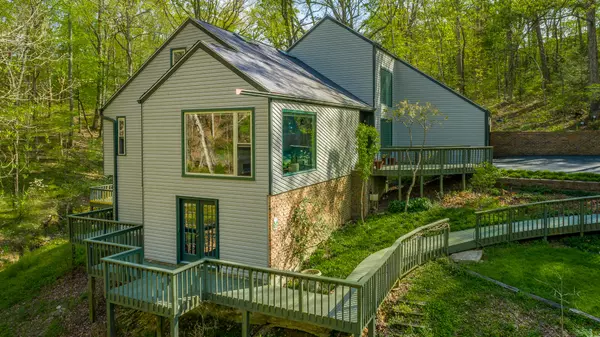For more information regarding the value of a property, please contact us for a free consultation.
9308 Rockshire LN Chattanooga, TN 37421
Want to know what your home might be worth? Contact us for a FREE valuation!

Our team is ready to help you sell your home for the highest possible price ASAP
Key Details
Sold Price $679,000
Property Type Single Family Home
Sub Type Single Family Residence
Listing Status Sold
Purchase Type For Sale
Square Footage 4,058 sqft
Price per Sqft $167
Subdivision Mountain Shadows
MLS Listing ID 1354157
Sold Date 05/31/22
Bedrooms 4
Full Baths 3
Half Baths 1
HOA Fees $26/ann
Originating Board Greater Chattanooga REALTORS®
Year Built 1980
Lot Size 4.750 Acres
Acres 4.75
Lot Dimensions 84.03X169.90
Property Description
Having the best of all worlds is found in this 4.75+/- acre lot surrounded by creeks, mature trees, privacy, hiking trails, 9-hole disc golf course, and located at the end of this cul-de-sac in one of Chattanooga's most desirable communities, Mountain Shadows. There is a community pool, tennis, clubhouse, and it's less than five minutes from Westview Elementary, East Hamilton Middle High School and great grocery choices. There is a long driveway that can accommodate 5+/- cars comfortably. Beautifully situated and the tone for casual and open living is immediately set as you enter a wide open foyer into the grand great room with a fireplace and a large window for natural lighting. Spacious kitchen with an enormous island for food preparation and eating at, granite countertops, tons of cabinet and counter space, stainless appliances, double oven, four burner gas range with grill, and a door that leads you to the screened porch and large open deck. There is also a formal dining room located off of the kitchen. Spacious master suite with large windows and built-in closets. The master bath offers a quartz vanity, river rock sinks, tile shower, and a towel warmer. Upper level offers two spacious bedrooms with a Jack and Jill bath and a loft with walk-out attic storage. Lower level offers a spacious den with fireplace, specialty room, full bath, bedroom with door to deck, and an office. Enjoy the outdoors on the lower level deck with fold up or down railing, hot tub, outdoor shower, and waterfall to take in the beauty of nature all around you. It is an oasis to everything, convenient to Hamilton Place Mall, Chattanooga Airport, Downtown Chattanooga, Cleveland, and Dalton. The location, house, and property just does not get better! The buyer is responsible to do their due diligence to verify that all information is correct, accurate, and for obtaining any and all restrictions for the property. The number of bedrooms listed above complies with local appraisal standards only.
Location
State TN
County Hamilton
Area 4.75
Rooms
Basement Finished, Full
Interior
Interior Features Cathedral Ceiling(s), Central Vacuum, Connected Shared Bathroom, Granite Counters, High Ceilings, Pantry, Primary Downstairs, Separate Dining Room, Separate Shower, Tub/shower Combo, Walk-In Closet(s)
Heating Electric, Natural Gas
Cooling Central Air, Electric
Flooring Carpet, Hardwood, Tile
Fireplaces Number 2
Fireplaces Type Den, Family Room, Gas Log, Wood Burning
Fireplace Yes
Window Features Clad,Skylight(s),Vinyl Frames,Wood Frames
Appliance Tankless Water Heater, Refrigerator, Microwave, Gas Range, Double Oven, Disposal, Dishwasher, Convection Oven
Heat Source Electric, Natural Gas
Laundry Electric Dryer Hookup, Gas Dryer Hookup, Washer Hookup
Exterior
Exterior Feature Lighting
Garage Garage Door Opener, Garage Faces Front, Kitchen Level
Garage Spaces 2.0
Garage Description Attached, Garage Door Opener, Garage Faces Front, Kitchen Level
Pool Community
Community Features Tennis Court(s)
Utilities Available Cable Available, Electricity Available, Phone Available, Underground Utilities
Roof Type Shingle
Porch Deck, Patio, Porch
Parking Type Garage Door Opener, Garage Faces Front, Kitchen Level
Total Parking Spaces 2
Garage Yes
Building
Lot Description Cul-De-Sac, Gentle Sloping, Level, Sloped, Split Possible, Wooded
Faces From downtown Chattanooga, take 27 South to 24 East, then merge onto 75 North, take the East Brainerd Road exit, turn right on East Brainerd Road, turn left on Banks Road, turn right on Royal Shadows Drive, turn on Smokewood Trail, and turn left onto Rockshire Lane.
Story Two
Foundation Block, Slab
Sewer Septic Tank
Water Public
Structure Type Brick,Vinyl Siding
Schools
Elementary Schools Westview Elementary
Middle Schools East Hamilton
High Schools East Hamilton
Others
Senior Community No
Tax ID 159m F 013
Security Features Security System,Smoke Detector(s)
Acceptable Financing Cash, Conventional, Owner May Carry
Listing Terms Cash, Conventional, Owner May Carry
Read Less
GET MORE INFORMATION




