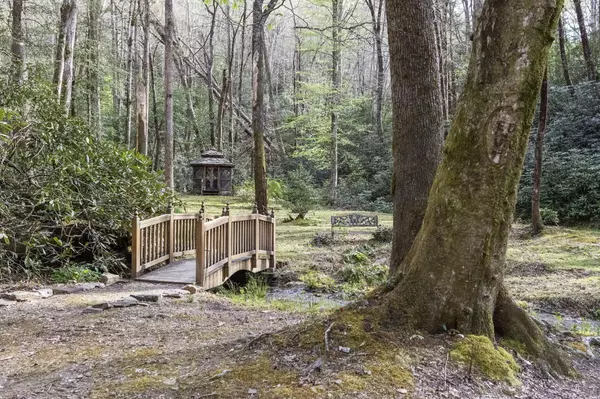For more information regarding the value of a property, please contact us for a free consultation.
1858 Walnut Flats RD Walland, TN 37886
Want to know what your home might be worth? Contact us for a FREE valuation!

Our team is ready to help you sell your home for the highest possible price ASAP
Key Details
Sold Price $600,000
Property Type Single Family Home
Sub Type Single Family Residence
Listing Status Sold
Purchase Type For Sale
Square Footage 2,639 sqft
Price per Sqft $227
Subdivision Saddle Ridge Ests
MLS Listing ID 1353885
Sold Date 05/31/22
Bedrooms 4
Full Baths 4
HOA Fees $41/ann
Originating Board Greater Chattanooga REALTORS®
Year Built 1997
Lot Size 5.910 Acres
Acres 5.91
Lot Dimensions 303x 350x238x157x198
Property Description
Come home to the Smokies ~~
This Beautiful custom built home by Luther Hill is located in the Mountains of East Tennessee. Come enjoy seclusion and nature at its best.This 3BD/4BA Home w/ 2-Car Garage and ample parking sits on5.91+/-AC atop a small ridge and offers great outdoor living space with covered, uncovered, and screened porches plus trails thru the property from the Ridge to a small meadow area w/year-round stream, firepit, and screened Gazebo. This home features master suite w/adjoining office and additional bedroom on the main level. Beautiful Family Room and Formal Dining Room right off the Large Kitchen (abundant cabinetry, breakfast area, and bar) -- all areas have built-ins and special touches. Upper level with bedroom and full bath. Lower level with utility garage, abundant storage, and finished guest area.
Buyer to verify schools
Location
State TN
County Blount
Area 5.91
Rooms
Basement Finished
Interior
Interior Features En Suite, Primary Downstairs, Separate Dining Room, Soaking Tub, Walk-In Closet(s)
Heating Central, Electric, Propane
Cooling Central Air
Flooring Carpet, Hardwood, Tile
Fireplaces Number 3
Fireplaces Type Electric, Wood Burning
Equipment Generator
Fireplace Yes
Window Features Vinyl Frames
Appliance Microwave, Free-Standing Electric Range, Electric Water Heater, Disposal, Dishwasher
Heat Source Central, Electric, Propane
Laundry Electric Dryer Hookup, Gas Dryer Hookup, Laundry Room, Washer Hookup
Exterior
Garage Basement, Garage Door Opener, Kitchen Level, Off Street
Garage Spaces 2.0
Garage Description Basement, Garage Door Opener, Kitchen Level, Off Street
Utilities Available Cable Available, Electricity Available, Underground Utilities
View Creek/Stream
Roof Type Metal
Porch Covered, Deck, Patio, Porch, Porch - Covered
Parking Type Basement, Garage Door Opener, Kitchen Level, Off Street
Total Parking Spaces 2
Garage Yes
Building
Lot Description Gentle Sloping, Sloped, Wooded
Faces From Maryville: 321 to Walland. Left at the Walland Center and cross over the Little River. Bear right onto Old Walland Highway. First left onto East Millers Cove Road. Follow for 4 miles to Saddle Ridge Road on the right. Take to the gate. Full-time gated community.
Story Three Or More
Foundation Block
Sewer Septic Tank
Water Well
Additional Building Gazebo
Structure Type Vinyl Siding
Schools
Elementary Schools Walland Elementary
Middle Schools Heritage Middle
High Schools Heritage High School
Others
Senior Community No
Tax ID 062i A 078.00
Security Features Gated Community,Smoke Detector(s)
Acceptable Financing Cash, Conventional, VA Loan, Owner May Carry
Listing Terms Cash, Conventional, VA Loan, Owner May Carry
Special Listing Condition Personal Interest
Read Less
GET MORE INFORMATION




