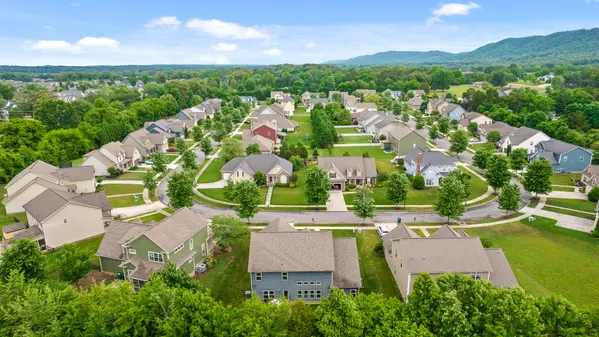For more information regarding the value of a property, please contact us for a free consultation.
8346 Front Gate CIR Ooltewah, TN 37363
Want to know what your home might be worth? Contact us for a FREE valuation!

Our team is ready to help you sell your home for the highest possible price ASAP
Key Details
Sold Price $522,000
Property Type Single Family Home
Sub Type Single Family Residence
Listing Status Sold
Purchase Type For Sale
Square Footage 3,187 sqft
Price per Sqft $163
Subdivision Frontgate
MLS Listing ID 1355535
Sold Date 06/30/22
Bedrooms 4
Full Baths 2
Half Baths 1
HOA Fees $45/ann
Originating Board Greater Chattanooga REALTORS®
Year Built 2011
Lot Size 0.270 Acres
Acres 0.27
Lot Dimensions 78.33X147.84
Property Description
Can you judge a book by its cover? With this home - YES, you can! Welcome home to 8346 Front Gate Cir. This gorgeous home is located in a family friendly neighborhood WITH a community pool and boasts all the ''bells and whistles''. As you step inside to the 2-story foyer, you will first notice beautiful flooring and attention to detail. The spacious great room features a floor to ceiling stone fireplace and is completely open to the kitchen which will make entertaining friends and family a breeze. Speaking of kitchen - check out the granite countertops, custom cabinets, and large island. Located on the main level is the master suite where you can unwind after a long day. Upstairs you will find three additional bedrooms PLUS a bonus and a full bath. Outside you will find a private patio that overlooks a level backyard. Don't wait - schedule your private showing today!
Location
State TN
County Hamilton
Area 0.27
Rooms
Basement None
Interior
Interior Features Breakfast Nook, Double Vanity, Granite Counters, High Ceilings, Pantry, Primary Downstairs, Separate Dining Room, Separate Shower, Sound System, Tub/shower Combo, Walk-In Closet(s), Whirlpool Tub
Heating Central, Electric
Cooling Central Air, Electric
Flooring Carpet, Hardwood, Tile
Fireplaces Number 1
Fireplaces Type Gas Log, Great Room
Fireplace Yes
Window Features Insulated Windows
Appliance Refrigerator, Microwave, Gas Range, Electric Water Heater, Double Oven, Disposal, Dishwasher
Heat Source Central, Electric
Laundry Electric Dryer Hookup, Gas Dryer Hookup, Laundry Closet, Washer Hookup
Exterior
Garage Garage Door Opener, Kitchen Level
Garage Spaces 2.0
Garage Description Attached, Garage Door Opener, Kitchen Level
Pool Community
Community Features Sidewalks
Utilities Available Cable Available, Electricity Available, Phone Available, Sewer Connected, Underground Utilities
Roof Type Shingle
Porch Deck, Patio, Porch, Porch - Covered
Parking Type Garage Door Opener, Kitchen Level
Total Parking Spaces 2
Garage Yes
Building
Lot Description Level, Split Possible, Sprinklers In Front, Sprinklers In Rear
Faces I75 to Exit 11 in Ooltewah, Go under the Freeway and then go Right on Mountain View/Ooltewah-Georgetown Road. Go past Providence Rd and then Left into Front Gate. Take a Left on Front Gate Circle and the home will be on your left.
Story Two
Foundation Slab
Water Public
Structure Type Brick,Fiber Cement,Other
Schools
Elementary Schools Ooltewah Elementary
Middle Schools Hunter Middle
High Schools Ooltewah
Others
Senior Community No
Tax ID 104j A 020
Security Features Smoke Detector(s)
Acceptable Financing Cash, Conventional, FHA, VA Loan, Owner May Carry
Listing Terms Cash, Conventional, FHA, VA Loan, Owner May Carry
Read Less
GET MORE INFORMATION




