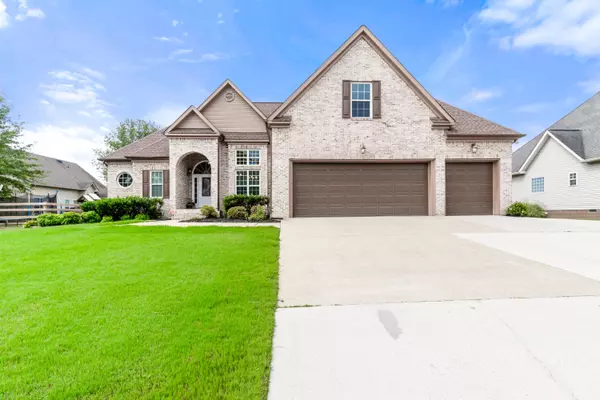For more information regarding the value of a property, please contact us for a free consultation.
7859 Tranquility DR Ooltewah, TN 37363
Want to know what your home might be worth? Contact us for a FREE valuation!

Our team is ready to help you sell your home for the highest possible price ASAP
Key Details
Sold Price $545,000
Property Type Single Family Home
Sub Type Single Family Residence
Listing Status Sold
Purchase Type For Sale
Square Footage 2,624 sqft
Price per Sqft $207
Subdivision Meadow Stream
MLS Listing ID 1359606
Sold Date 09/02/22
Bedrooms 3
Full Baths 2
HOA Fees $10/ann
Originating Board Greater Chattanooga REALTORS®
Year Built 2005
Lot Size 0.310 Acres
Acres 0.31
Lot Dimensions 89.93X152.39
Property Description
Come view this wonderful brick house! You won't be disappointed. This 3BR 2BA home has been fully updated with all beautiful wood flooring and fresh painted all inside that compliment the home and emphasize the warmth it brings. Upon entering, you will immediately see the spacious living area with a fireplace and surround sound that will surely be great for entertainments, family nights, or just a cozy warm evening during the winter seasons. Towards the right of the foyer is where the formal dining area is located for special occasions or family dinner time, It is connected to the marvelous kitchen that is any cook-lover's dream. The kitchen is made up of granite counters, many shelves and drawers and it comes with all new appliances. There is also a great space breakfast area that overlooks the backyard. On the left side of the home is where the master suite is located with its own master bath that has a double vanity, a jetted tub, walk-in closet, and newly tiled shower. On the opposite side of the master bedroom, is where the second room will be. Which is great for guests and children. There is also stairs leading up to a carpeted bonus room which is very spacious and would be great for children play area, game room, another guest or children room, and many more. Back down to the main area, towards the back, is a beautiful and privacy fenced in back yard with a big pool, perfect for a hot summer day. The home owner uses salt water for the pool and the pool can be also be heated for any cold season swimming. The back yard also has a screened in deck which connects to an open deck, excellent for BBQ outing with friends and family. The home comes with 3 door garage that spacious and high with metal shelves attached on ceiling for storage. The pantry and laundry area is between kitchen and garage. This beautiful home is located in a wonderful and quiet neighborhood, only 5 minutes from all the shopping in Ooltewah, 15 minutes from the Hamilton Place Mall.
Location
State TN
County Hamilton
Area 0.31
Rooms
Basement Crawl Space
Interior
Interior Features Breakfast Nook, Eat-in Kitchen, Primary Downstairs, Separate Dining Room, Separate Shower, Walk-In Closet(s), Whirlpool Tub
Heating Central, Electric
Cooling Central Air, Electric, Multi Units
Flooring Carpet
Fireplaces Number 1
Fireplaces Type Gas Starter, Living Room
Fireplace Yes
Appliance Refrigerator, Microwave, Free-Standing Electric Range, Electric Water Heater, Disposal, Dishwasher
Heat Source Central, Electric
Exterior
Garage Spaces 3.0
Garage Description Attached
Pool Heated, In Ground, Other
Utilities Available Cable Available, Electricity Available, Phone Available, Sewer Connected, Underground Utilities
Roof Type Asphalt,Shingle
Porch Deck, Patio, Porch, Porch - Screened
Total Parking Spaces 3
Garage Yes
Building
Lot Description Level
Faces I-75 North to exit 11. Turn left and make a Right on Mountain View. Follow Mountain View to the traffic circle and take the 3rd exit onto Blanche Rd. Drive 0.3 mi and make a right on Tranquility Dr. House on left.
Story One and One Half
Foundation Block
Water Public
Structure Type Brick,Other
Schools
Elementary Schools Ooltewah Elementary
Middle Schools Hunter Middle
High Schools Ooltewah
Others
Senior Community No
Tax ID 114p A 095
Acceptable Financing Cash, Conventional, FHA, VA Loan, Owner May Carry
Listing Terms Cash, Conventional, FHA, VA Loan, Owner May Carry
Read Less
GET MORE INFORMATION




