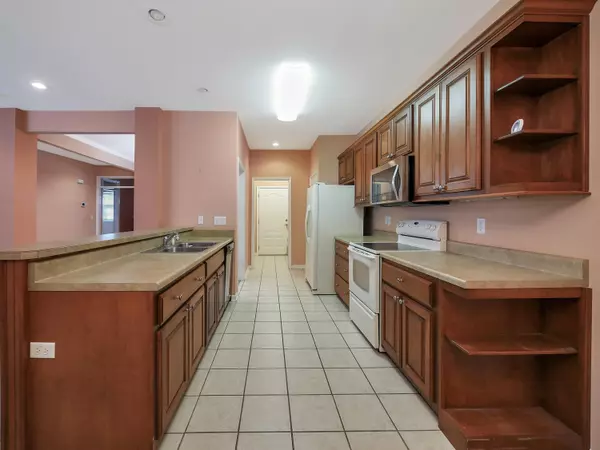For more information regarding the value of a property, please contact us for a free consultation.
5680 Mountain Oaks LN Ooltewah, TN 37363
Want to know what your home might be worth? Contact us for a FREE valuation!

Our team is ready to help you sell your home for the highest possible price ASAP
Key Details
Sold Price $279,900
Property Type Single Family Home
Sub Type Single Family Residence
Listing Status Sold
Purchase Type For Sale
Square Footage 1,685 sqft
Price per Sqft $166
Subdivision Mountain Oaks
MLS Listing ID 1359860
Sold Date 10/28/22
Bedrooms 3
Full Baths 2
HOA Fees $90/mo
Originating Board Greater Chattanooga REALTORS®
Year Built 2006
Lot Size 6,534 Sqft
Acres 0.15
Lot Dimensions 42.18X150.0
Property Description
The sale of the buyer's home fell through so here is a second chance at this one!
One Level Living! Check out this single level open floor plan conveniently located in the heart of Ooltewah.
This one features 3 beds 2 baths and a large kitchen with a bar that opens into the living room.
Main bedroom is spacious with a large master bath and walk in closet.
Master bath has been updated to be handicap friendly.
Amana High Efficiency HVAC installed August 2016.
Whole house air filtration system installed April 2021 by Metro PHA.
New Roof installed in 2020
Refrigerator is not included.
Property sold As-Is Seller fixed the items found in the buyers home inspection and doesn't plan to make any more repairs.
The house is under contract with the original buyer giving them 72 hours to remove their contingency.
Buyer to verify all information deemed important
Location
State TN
County Hamilton
Area 0.15
Rooms
Basement None
Interior
Interior Features Breakfast Nook, Eat-in Kitchen, High Ceilings, Primary Downstairs, Separate Dining Room, Separate Shower, Walk-In Closet(s), Whirlpool Tub
Heating Central, Electric
Cooling Central Air, Electric
Flooring Carpet, Tile
Fireplaces Number 1
Fireplaces Type Den, Family Room, Gas Log, Gas Starter
Equipment Air Purifier
Fireplace Yes
Window Features Insulated Windows
Appliance Refrigerator, Microwave, Free-Standing Electric Range, Electric Water Heater, Disposal, Dishwasher
Heat Source Central, Electric
Laundry Electric Dryer Hookup, Gas Dryer Hookup, Washer Hookup
Exterior
Garage Garage Door Opener
Garage Spaces 2.0
Garage Description Attached, Garage Door Opener
Community Features Sidewalks
Utilities Available Cable Available, Electricity Available, Sewer Connected, Underground Utilities
Roof Type Asphalt,Shingle
Porch Deck, Patio
Parking Type Garage Door Opener
Total Parking Spaces 2
Garage Yes
Building
Lot Description Corner Lot, Level, Split Possible, Sprinklers In Front, Sprinklers In Rear
Faces I-75 exit off exit 11 - Ooltewah - Go E. on Lee Hwy to Ooltewah-Ringgold Rd. - r on Ooltewah-Ringgold - L on Ocoee St. - R on Mountain Oaks - 1st set of townhomes on left.
Story One
Foundation Slab
Water Public
Structure Type Brick,Other
Schools
Elementary Schools Ooltewah Elementary
Middle Schools Ooltewah Middle
High Schools Ooltewah
Others
Senior Community No
Tax ID 132p D 024
Security Features Smoke Detector(s)
Acceptable Financing Cash, Conventional, FHA, VA Loan, Owner May Carry
Listing Terms Cash, Conventional, FHA, VA Loan, Owner May Carry
Read Less
GET MORE INFORMATION




