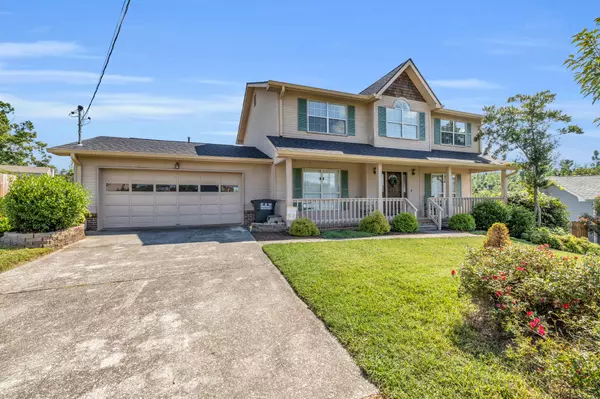For more information regarding the value of a property, please contact us for a free consultation.
8120 Fallen Maple DR Chattanooga, TN 37421
Want to know what your home might be worth? Contact us for a FREE valuation!

Our team is ready to help you sell your home for the highest possible price ASAP
Key Details
Sold Price $355,200
Property Type Single Family Home
Sub Type Single Family Residence
Listing Status Sold
Purchase Type For Sale
Square Footage 2,203 sqft
Price per Sqft $161
Subdivision Autumn Chase
MLS Listing ID 1360358
Sold Date 09/06/22
Bedrooms 4
Full Baths 2
Half Baths 1
Originating Board Greater Chattanooga REALTORS®
Year Built 1990
Lot Size 0.260 Acres
Acres 0.26
Lot Dimensions 55.08X209.38
Property Description
CHECK OUT THIS BEAUTIFULLY UPDATED HOME IN HIGHLY SOUGHT AFTER AUTUMN CHASE! This 4 bedroom 2.5 bath warm and welcoming home sits on a large lot with a fully fenced in backyard with new privacy fencing. The home was remodeled in 2020 with the second story taken down to the studs. Walk in and you will immediately notice the spacious living room where you will have the ability to make lasting memories during holidays and get togethers with friends and family. The updated kitchen is complete with beautiful granite countertops, new cabinets, and new flooring. There is a breakfast nook in the kitchen, bar seating, and an additional separate dining room. Plenty of room to spread out! The new covered deck includes a built in projector screen and holder to enjoy hosting your favorite sporting events with friends and family. The home has new nest thermostats to help with energy savings. The nest doorbell stays with the home as well. There is a 2 car attached garage, so no need to worry about carrying groceries in on rainy days! The 4 bedrooms and 2 full baths are upstairs where the home was taken down to the studs and renovated after the storms. The roof was replaced in 2020 as well. Now is the time to jump on this opportunity while it lasts! Call to schedule your showing today!
Location
State TN
County Hamilton
Area 0.26
Rooms
Basement Crawl Space
Interior
Interior Features Breakfast Nook, Eat-in Kitchen, Granite Counters, Pantry, Separate Dining Room, Tub/shower Combo, Walk-In Closet(s)
Heating Central, Natural Gas
Cooling Central Air, Electric
Flooring Hardwood, Vinyl
Fireplaces Number 1
Fireplaces Type Living Room, Wood Burning
Fireplace Yes
Window Features Vinyl Frames
Appliance Refrigerator, Microwave, Gas Water Heater, Free-Standing Electric Range
Heat Source Central, Natural Gas
Laundry Electric Dryer Hookup, Gas Dryer Hookup, Laundry Closet, Washer Hookup
Exterior
Garage Garage Door Opener, Kitchen Level, Off Street
Garage Spaces 2.0
Garage Description Attached, Garage Door Opener, Kitchen Level, Off Street
Utilities Available Cable Available, Electricity Available, Phone Available
Roof Type Shingle
Porch Covered, Deck, Patio, Porch, Porch - Covered
Parking Type Garage Door Opener, Kitchen Level, Off Street
Total Parking Spaces 2
Garage Yes
Building
Lot Description Gentle Sloping, Split Possible
Faces I-75 to Jenkins Road exit, then take Jenkins Road turn left onto Standifer Gap, then left into Autumn Chase on Autumn Chase Drive at the top of the hill turn left onto Fallen Maple. House is on the left at 8120.
Story Two
Foundation Block
Sewer Septic Tank
Water Public
Structure Type Other
Schools
Elementary Schools Wolftever Elementary
Middle Schools Ooltewah Middle
High Schools Ooltewah
Others
Senior Community No
Tax ID 150a C 068
Security Features Smoke Detector(s)
Acceptable Financing Cash, Conventional, FHA, VA Loan, Owner May Carry
Listing Terms Cash, Conventional, FHA, VA Loan, Owner May Carry
Read Less
GET MORE INFORMATION




