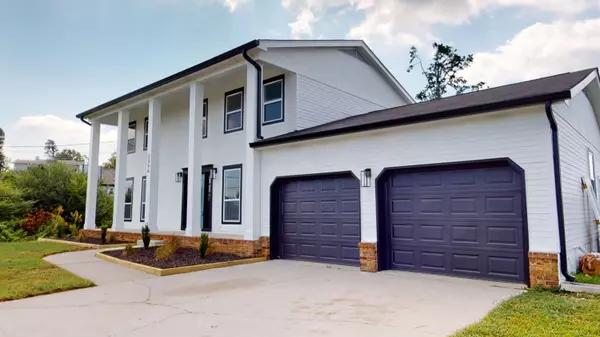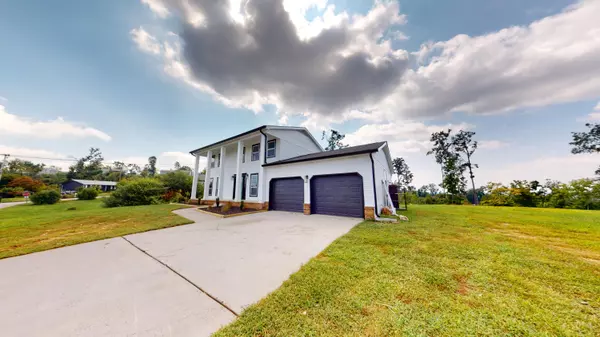For more information regarding the value of a property, please contact us for a free consultation.
2356 Jennifer DR Chattanooga, TN 37421
Want to know what your home might be worth? Contact us for a FREE valuation!

Our team is ready to help you sell your home for the highest possible price ASAP
Key Details
Sold Price $414,000
Property Type Single Family Home
Sub Type Single Family Residence
Listing Status Sold
Purchase Type For Sale
Square Footage 1,924 sqft
Price per Sqft $215
Subdivision Holly Hills
MLS Listing ID 1362676
Sold Date 11/07/22
Bedrooms 5
Full Baths 3
Half Baths 1
Originating Board Greater Chattanooga REALTORS®
Year Built 1980
Lot Size 0.620 Acres
Acres 0.62
Lot Dimensions 222x144x203x110
Property Description
Imagine waking up in this 5 bedroom 3.5 bath home overlooking Chattanooga from your new back deck. Beautiful views, sunsets, and backyard barbecues will be part of your daily life. Basically new construction as everything in this home is new. Roof and HVAC are less than two years old. New windows, garage doors, lighting and floors throughout this beautiful home. Two master bedrooms; one on the main and a second upstairs. Kitchen has new cabinets, butcher block countertops, and stainless steel appliances. Bathrooms have beautiful tile floors and tile showers. Prepare to be wowed. *Be sure to check out the 3-D Virtual Tour under ''Videos & Virtual Tours.''
Location
State TN
County Hamilton
Area 0.62
Rooms
Basement None
Interior
Interior Features Double Vanity, En Suite, Open Floorplan, Pantry, Primary Downstairs, Walk-In Closet(s)
Heating Central, Natural Gas
Cooling Central Air, Electric
Flooring Tile, Vinyl
Fireplace No
Window Features Vinyl Frames
Appliance Refrigerator, Microwave, Gas Water Heater, Free-Standing Electric Range, Dishwasher
Heat Source Central, Natural Gas
Laundry Electric Dryer Hookup, Gas Dryer Hookup, Laundry Room, Washer Hookup
Exterior
Garage Garage Door Opener, Garage Faces Front, Kitchen Level
Garage Spaces 2.0
Garage Description Attached, Garage Door Opener, Garage Faces Front, Kitchen Level
Utilities Available Cable Available, Phone Available, Sewer Connected
View City, Other
Roof Type Shingle
Porch Deck, Patio
Parking Type Garage Door Opener, Garage Faces Front, Kitchen Level
Total Parking Spaces 2
Garage Yes
Building
Faces From I-75, Take Exit 7 to Old Lee Hwy, Right on Jenkins Rd, Left on Standifer Gap, Right on Hickory Ridge, Left on Birch, Right on Bending Oak, Right on Jennifer Dr, House is on the left
Story Two
Foundation Block
Water Public
Structure Type Other
Schools
Elementary Schools Wolftever Elementary
Middle Schools East Hamilton
High Schools East Hamilton
Others
Senior Community No
Tax ID 149l D 019
Security Features Smoke Detector(s)
Acceptable Financing Cash, Conventional, FHA, VA Loan
Listing Terms Cash, Conventional, FHA, VA Loan
Special Listing Condition Trust
Read Less
GET MORE INFORMATION




