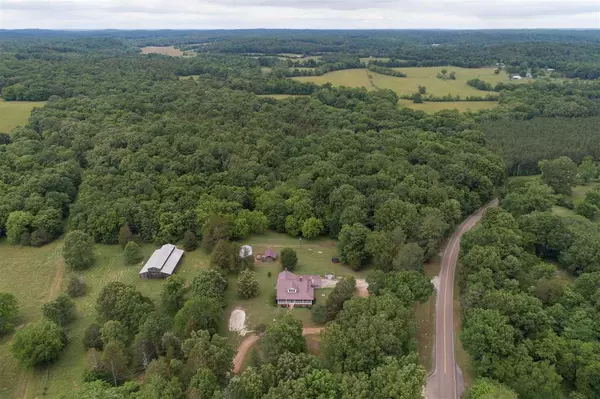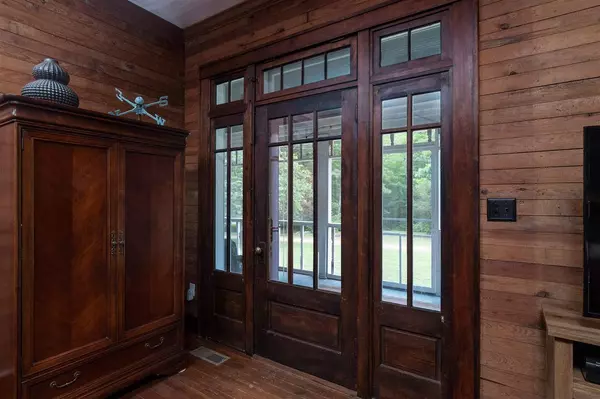For more information regarding the value of a property, please contact us for a free consultation.
2902 HWY 69 HWY S Bath Springs, TN 38311
Want to know what your home might be worth? Contact us for a FREE valuation!

Our team is ready to help you sell your home for the highest possible price ASAP
Key Details
Sold Price $389,500
Property Type Single Family Home
Sub Type Detached Single Family
Listing Status Sold
Purchase Type For Sale
Approx. Sqft 3200-3399
Square Footage 3,399 sqft
Price per Sqft $114
Subdivision None
MLS Listing ID 10100589
Sold Date 08/30/21
Style Ranch
Bedrooms 5
Full Baths 3
Year Built 1915
Annual Tax Amount $1,218
Property Description
This type of property doesn't become available everyday! 2 miles from the TVA boat ramp on the TN River/KY Lake. This beautiful 3,225 sq ft farm home was built in 1915. Home is restored to reflect its original glory! Leaded pulley windows, original Hoosier Cabinet, 3 fireplaces , tongue and groove, 2 main suites down, 2 clawfoot tubs...+/- 9 AC, 4AC are cleared and ready for you to begin gardening. You can raise chickens, goats, bring your horses...Sustainable living is waiting for you!
Location
State TN
County Decatur
Area Other Tennessee Counties
Rooms
Other Rooms Laundry Closet, Bonus Room, Unfinished Basement
Master Bedroom 20x15
Bedroom 2 15x13 Hardwood Floor, Level 2, Private Full Bath
Bedroom 3 16x14 Hardwood Floor, Level 2, Shared Bath
Bedroom 4 21x13 Hardwood Floor, Level 2, Shared Bath
Bedroom 5 12x11 Hardwood Floor, Level 2, Shared Bath
Dining Room 15x14
Kitchen Separate Dining Room, Separate Den, Pantry, Island In Kitchen
Interior
Interior Features Walk-In Closet(s), Mud Room
Heating Central
Cooling Central
Flooring Hardwood Throughout, 9 or more Ft. Ceiling
Fireplaces Number 3
Fireplaces Type Masonry, In Primary Bedroom, In Other Room
Equipment Range/Oven, Dishwasher, Microwave, Refrigerator
Exterior
Exterior Feature Wood/Composition, Wood Window(s)
Garage Driveway/Pad, Circular Drive
Garage Spaces 2.0
Pool None
Building
Lot Description Wooded, Some Trees, Other (See Remarks)
Story 2
Foundation Conventional, Partial Basement
Sewer Septic Tank
Water Public Water, Well Water
Others
Acceptable Financing Cash
Listing Terms Cash
Read Less
Bought with Lee A Barron • Crye-Leike Pickwick
GET MORE INFORMATION




