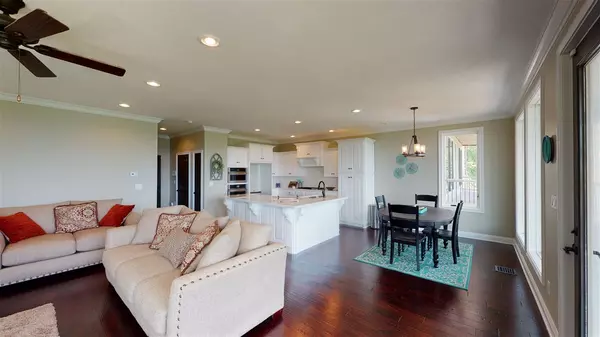For more information regarding the value of a property, please contact us for a free consultation.
335 HIGH POINTE DR Savannah, TN 38372
Want to know what your home might be worth? Contact us for a FREE valuation!

Our team is ready to help you sell your home for the highest possible price ASAP
Key Details
Sold Price $375,000
Property Type Single Family Home
Sub Type Detached Single Family
Listing Status Sold
Purchase Type For Sale
Approx. Sqft 1600-1799
Square Footage 1,799 sqft
Price per Sqft $208
Subdivision The Retreat At High Pointe
MLS Listing ID 10076741
Sold Date 11/20/20
Style Traditional
Bedrooms 3
Full Baths 2
Half Baths 1
Year Built 2016
Annual Tax Amount $1,183
Property Description
Brand New Waterview home w/ a great view of Pickwick Lake! Covered boat slip incld. 3 bedrooms 2.5 baths. Beautiful hardwood in main area. Open Concept, Large windows for full water view & natural lighting. Custom built cabinets & granite counter tops. 2 covered porches & private patio, 2 car garage. Gorgeous master bath w chandelier. Vacation retreat, or permanent residence. Watch all boating activities & 4th of July fireworks from your deck. Gated subdivision of Northshore.
Location
State TN
County Hardin
Area Hardin County
Rooms
Other Rooms Laundry Room, Storage Room
Master Bedroom 15x13 Carpet, Full Bath, Level 2, Walk-In Closet
Bedroom 2 9x11 Carpet, Level 2, Shared Bath
Bedroom 3 8x11 Hardwood Floor, Level 2, Shared Bath
Dining Room 0x0
Kitchen Great Room, LR/DR Combination, Breakfast Bar, Pantry, Island In Kitchen
Interior
Interior Features Walk-In Closet(s)
Heating Central
Cooling Ceiling Fan(s), Central
Flooring Part Hardwood, Part Carpet, Tile, Textured Ceiling
Fireplaces Type Other (See Remarks)
Equipment Double Oven, Cooktop, Dishwasher
Exterior
Exterior Feature Wood/Composition, Double Pane Window(s)
Garage Driveway/Pad, Storage Room(s), Front-Load Garage
Garage Spaces 2.0
Pool None
Roof Type Other (See REMARKS)
Building
Lot Description Water View
Story 2
Foundation Other (See Remarks)
Sewer Public Sewer
Water Electric Water Heater, Public Water
Others
Acceptable Financing Conventional
Listing Terms Conventional
Read Less
Bought with Cinda G Meter • Justin Johnson Realty
GET MORE INFORMATION




