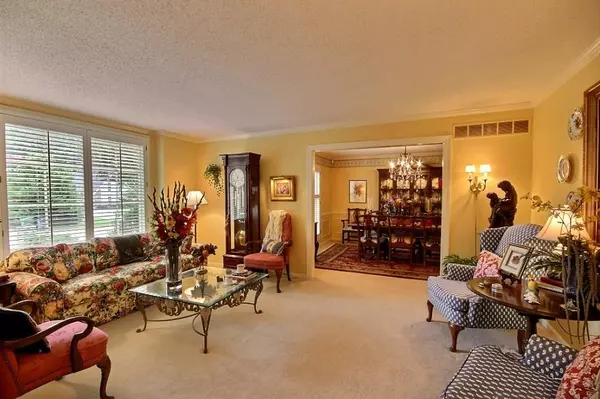For more information regarding the value of a property, please contact us for a free consultation.
3070 CIRCLE GATE DR Germantown, TN 38138
Want to know what your home might be worth? Contact us for a FREE valuation!

Our team is ready to help you sell your home for the highest possible price ASAP
Key Details
Sold Price $400,000
Property Type Single Family Home
Sub Type Detached Single Family
Listing Status Sold
Purchase Type For Sale
Approx. Sqft 3600-3799
Square Footage 3,799 sqft
Price per Sqft $105
Subdivision Germantown Park Sec B-1
MLS Listing ID 10097787
Sold Date 06/10/21
Style Traditional
Bedrooms 5
Full Baths 4
Year Built 1977
Annual Tax Amount $4,463
Lot Size 0.340 Acres
Property Description
Gorgeous lot w/mature trees backs up to natural area! "2 Die 4" back yard has Gunite pool w/waterfall & 2 patio areas! Addition in 2001 included In-Law Suite, Master Bath & Sun Rm! In-Law Suite includes kitchenette, dining area, BR & handicap accessible bath! Master BR has big lux bath w/whirlpool tub, "ginormous" walk-in shower, dbl sinks & laundry closet (washer/dryer stay) * Awesome Sun Rm overlooks peaceful back yd & pool * Stone Walkway, Long Front Porch, Guest Entry, All Hardiplank Siding.
Location
State TN
County Shelby
Area Germantown - West
Rooms
Other Rooms 2nd Kitchen, Entry Hall, In-Law Quarters, Laundry Closet, Sun Room
Master Bedroom 15x13
Bedroom 2 24x12 Hardwood Floor, Level 1
Bedroom 3 12x12 Carpet, Level 1, Walk-In Closet
Bedroom 4 12x11 Carpet, Level 1
Bedroom 5 15x14 Carpet, Level 2, Walk-In Closet
Dining Room 14x12
Kitchen Island In Kitchen, Pantry, Separate Breakfast Room, Separate Den, Separate Dining Room, Separate Living Room, Updated/Renovated Kitchen
Interior
Interior Features Walk-In Attic, Walk-In Closet(s)
Heating 3 or More Systems, Central, Gas
Cooling 3 or More Systems, Central
Flooring Part Carpet, Part Hardwood, Slate, Smooth Ceiling, Sprayed Ceiling, Tile, Wood Laminate Floors
Fireplaces Number 1
Fireplaces Type Gas Logs, Gas Starter, In Den/Great Room
Equipment Dishwasher, Disposal, Dryer, Gas Cooking, Range/Oven, Washer
Exterior
Exterior Feature Other (See Remarks), Storm Window(s), Wood/Composition
Garage Driveway/Pad, Front-Load Garage, Storage Room(s)
Garage Spaces 2.0
Pool In Ground
Roof Type Composition Shingles
Building
Lot Description Professionally Landscaped, Some Trees, Wood Fenced
Story 1.5
Foundation Slab
Sewer Public Sewer
Water Public Water
Others
Acceptable Financing Conventional
Listing Terms Conventional
Read Less
Bought with Brandon D Smith • Smith Family Real Estate, LLC
GET MORE INFORMATION




