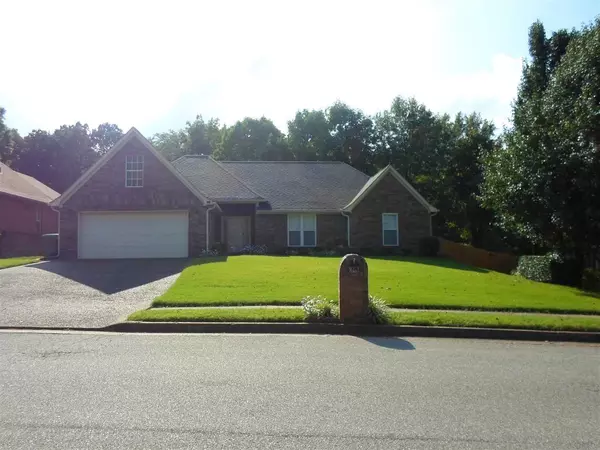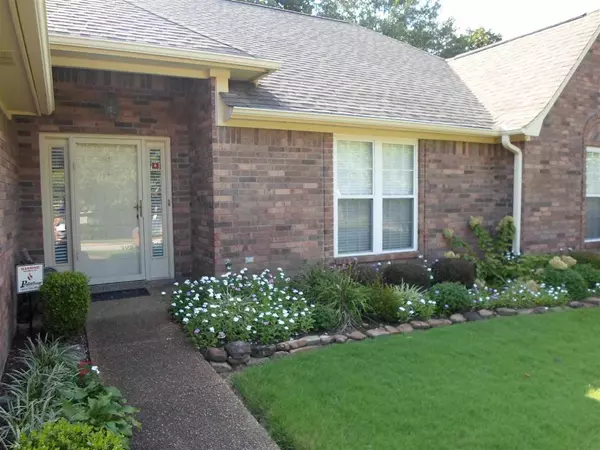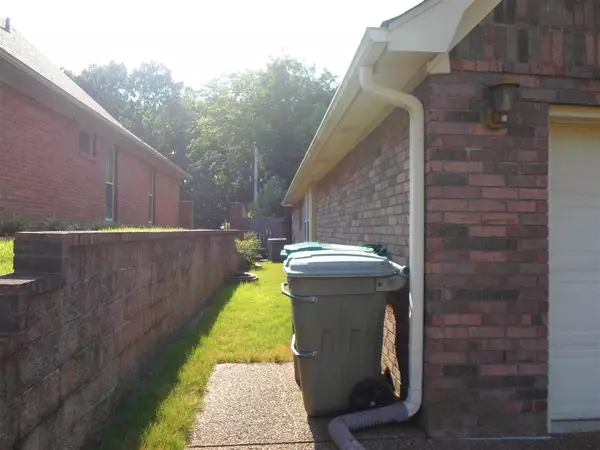For more information regarding the value of a property, please contact us for a free consultation.
349 WALNUT TRACE DR Memphis, TN 38018
Want to know what your home might be worth? Contact us for a FREE valuation!

Our team is ready to help you sell your home for the highest possible price ASAP
Key Details
Sold Price $294,000
Property Type Single Family Home
Sub Type Detached Single Family
Listing Status Sold
Purchase Type For Sale
Approx. Sqft 2200-2399
Square Footage 2,399 sqft
Price per Sqft $122
Subdivision Trinity Oaks Sec A
MLS Listing ID 10106715
Sold Date 09/30/21
Style Ranch,Soft Contemporary
Bedrooms 3
Full Baths 2
Year Built 1993
Annual Tax Amount $3,310
Lot Size 0.290 Acres
Property Description
This home is spacious with eat in kitchen, formal dining rm, large living room foyer, laundry room, and three very spacious bedrooms, all of them can hold a queen size bed or bigger! Manicured yard with lovely veggie garden in back. Covered patio, privacy in the backyard, near shopping, schools, a park. Property has 2 hot water heaters (one just for kitchen sink), all appliances stay! Roof is 9 years old, heating and air only a few years old. Won't last long!
Location
State TN
County Shelby
Area Cordova - West
Rooms
Other Rooms Laundry Room, Loft/Balcony, Storage Room
Master Bedroom 0x0
Bedroom 2 Carpet, Level 1, Shared Bath
Bedroom 3 Carpet, Level 1, Shared Bath
Dining Room 0x0
Kitchen Eat-In Kitchen, Pantry, Separate Dining Room, Separate Living Room, W/D Connection in Kitchen
Interior
Interior Features All Window Treatments, Pull Down Attic Stairs, Security System, Smoke Detector(s)
Heating Central
Cooling Central
Flooring Part Carpet, Tile, Vaulted/Coff/Tray Ceiling
Fireplaces Number 1
Fireplaces Type In Living Room, Vented Gas Fireplace
Equipment Cable Wired, Dishwasher, Dryer, Range/Oven, Refrigerator, Satellite Dish, Washer
Exterior
Exterior Feature Brick Veneer
Garage Front-Load Garage, Garage Door Opener(s)
Garage Spaces 2.0
Pool None
Building
Lot Description Landscaped, Level, Some Trees
Story 1
Others
Acceptable Financing FHA
Listing Terms FHA
Read Less
Bought with Pat Edwards-Sipp • BenchMark at Southwind, LLC
GET MORE INFORMATION




