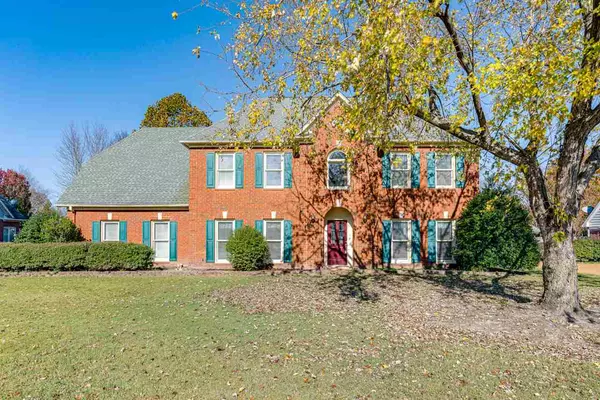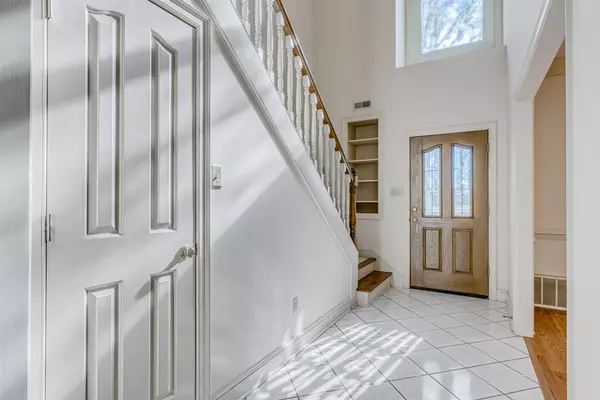For more information regarding the value of a property, please contact us for a free consultation.
854 SHELTON RD Collierville, TN 38017
Want to know what your home might be worth? Contact us for a FREE valuation!

Our team is ready to help you sell your home for the highest possible price ASAP
Key Details
Sold Price $405,000
Property Type Single Family Home
Sub Type Detached Single Family
Listing Status Sold
Purchase Type For Sale
Approx. Sqft 3000-3199
Square Footage 3,199 sqft
Price per Sqft $126
Subdivision Wellington Farms 1St Addition Phase 2
MLS Listing ID 10089461
Sold Date 05/14/21
Style Traditional
Bedrooms 4
Full Baths 3
Half Baths 1
Year Built 1995
Annual Tax Amount $5,232
Lot Size 0.340 Acres
Property Description
Beautiful 4BR, 3.5BA home in Collierville. Great curb appeal,manicured lawn,trees & brick exterior.Large foyer w/view to great rm & dining rm. 2-story great rm has hd’wd floors,vaulted ceilings & tile FP & mantle.Eat in kit w/lots of cabinet space, dbl. ovens, breakfast bar & pantry. Lg.master bdr w/natural light & attached master ba. w/dbl. sink vanity, walk in shower & corner whirlpool tub.3 more lg. bdrs, 2 ba, a half ba,& laundry rm. Lg bonus/media room up.Fenced Yd,Inground Pool.A Must see!
Location
State TN
County Shelby
Area Collierville - West
Rooms
Other Rooms Laundry Room, Bonus Room, Office/Sewing Room, Entry Hall, Attic
Master Bedroom 17x13 Full Bath, Hardwood Floor, Level 1, Walk-In Closet
Bedroom 2 13x13 Carpet, Level 2, Shared Bath
Bedroom 3 12x11 Carpet, Level 2, Shared Bath
Bedroom 4 16x13 Carpet, Level 2, Shared Bath
Dining Room 13x12
Kitchen Separate Dining Room, Great Room, Eat-In Kitchen, Breakfast Bar, Separate Breakfast Room, Washer/Dryer Connections
Interior
Interior Features Walk-In Closet(s), Pull Down Attic Stairs
Heating Central
Cooling Central
Flooring Part Hardwood, Part Carpet, Tile, Vaulted/Coff/Tray Ceiling, Two Story Foyer
Fireplaces Number 1
Fireplaces Type In Den/Great Room
Equipment Double Oven, Cooktop, Dishwasher, Microwave, Cable Available
Exterior
Exterior Feature Brick Veneer, Wood/Composition
Garage Driveway/Pad, Garage Door Opener(s), Side-Load Garage
Garage Spaces 2.0
Pool In Ground
Roof Type Composition Shingles
Building
Lot Description Some Trees, Level, Wood Fenced
Story 2
Foundation Slab
Sewer Public Sewer
Water Public Water
Others
Acceptable Financing Conventional
Listing Terms Conventional
Read Less
Bought with Kim Rasche • The Albertine Company
GET MORE INFORMATION




