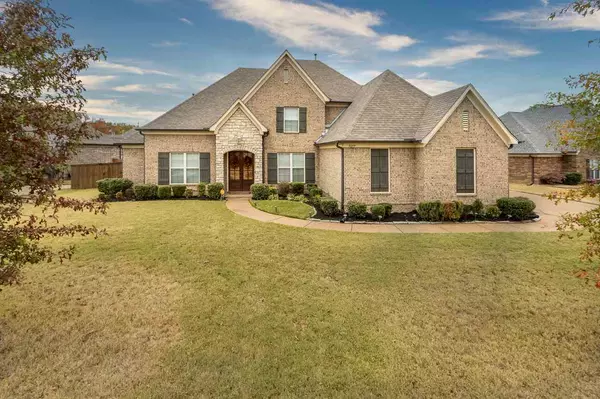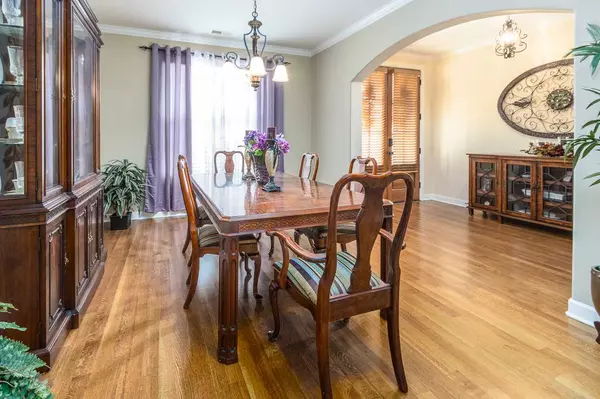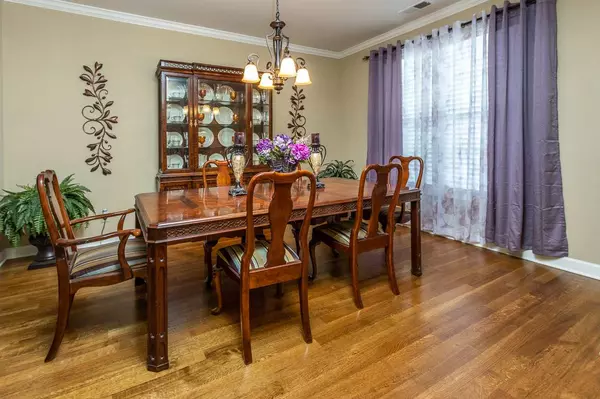For more information regarding the value of a property, please contact us for a free consultation.
5899 WINDSOR FALLS LOOP Arlington, TN 38002
Want to know what your home might be worth? Contact us for a FREE valuation!

Our team is ready to help you sell your home for the highest possible price ASAP
Key Details
Sold Price $420,000
Property Type Single Family Home
Sub Type Detached Single Family
Listing Status Sold
Purchase Type For Sale
Approx. Sqft 3600-3799
Square Footage 3,799 sqft
Price per Sqft $110
Subdivision Windsor Place Pd
MLS Listing ID 10088600
Sold Date 01/25/21
Style Traditional
Bedrooms 5
Full Baths 3
Half Baths 1
Year Built 2013
Annual Tax Amount $4,891
Lot Size 0.340 Acres
Property Description
BACK ON THE MARKET!! A MUST SEE home in Windsor Place neighborhood! Stunning 5 bedroom, 3 1/2 bath home with spacious open floor plan. Two bedrooms down including Master with large walk through shower in en suite bath. HUGE keeping room with fireplace. Separate office perfect for working from home! Covered patio and fenced yard great for entertaining. Three bedrooms up with Jack and Jill bath. STORAGE GALORE IN THIS HOME! Neighborhood walking trails. Seller to offer home warranty.
Location
State TN
County Shelby
Area Arlington - North
Rooms
Other Rooms Laundry Room, Attic
Master Bedroom 18X15
Bedroom 2 Carpet, Level 1, Private Full Bath, Smooth Ceiling, Walk-In Closet
Bedroom 3 Carpet, Level 2, Shared Bath, Smooth Ceiling, Walk-In Closet
Bedroom 4 Level 2, Shared Bath, Smooth Ceiling
Bedroom 5 Carpet, Level 2, Shared Bath, Smooth Ceiling
Dining Room 11X14
Kitchen Breakfast Bar, Keeping/Hearth Room, Pantry, Separate Breakfast Room, Separate Dining Room, Separate Living Room
Interior
Interior Features All Window Treatments, Walk-In Closet(s), Pull Down Attic Stairs, Walk-In Attic, Cat/Dog Free House
Heating Central
Cooling Central
Flooring Part Hardwood, Part Carpet, Tile, Smooth Ceiling, Vaulted/Coff/Tray Ceiling
Fireplaces Number 1
Fireplaces Type In Keeping/Hearth room, Gas Logs
Equipment Double Oven, Cooktop, Disposal, Dishwasher, Microwave, Refrigerator
Exterior
Exterior Feature Wood/Composition
Garage Garage Door Opener(s), Side-Load Garage
Garage Spaces 3.0
Pool None
Building
Lot Description Some Trees
Story 1.5
Water Public Water
Others
Acceptable Financing Conventional
Listing Terms Conventional
Read Less
Bought with Tonya R Nooh • Adaro Realty, Inc.
GET MORE INFORMATION




